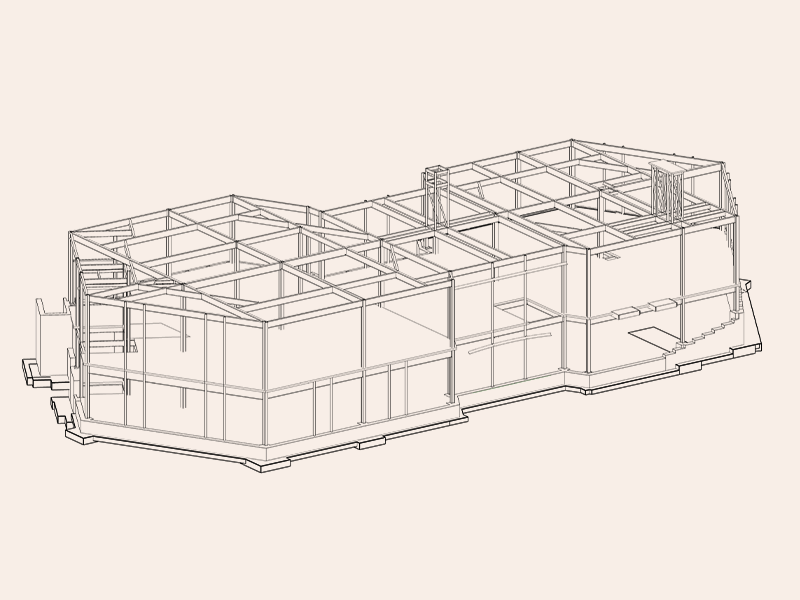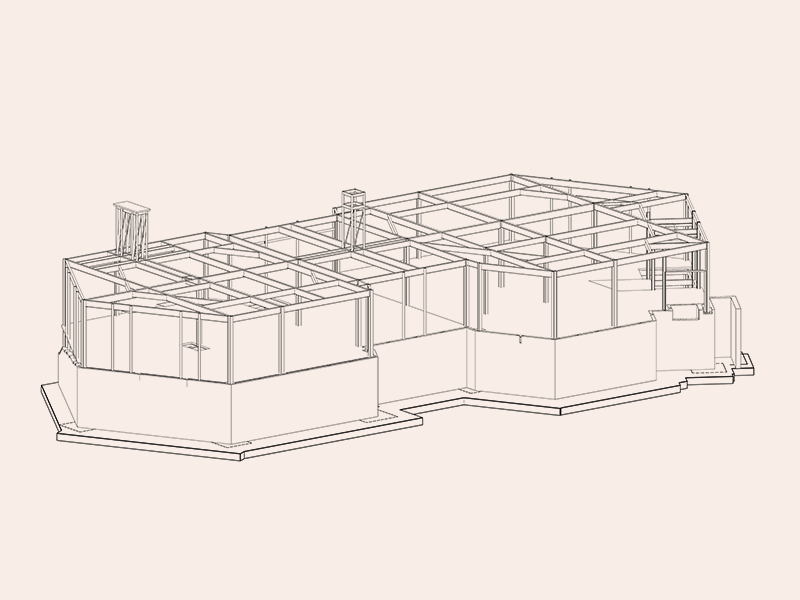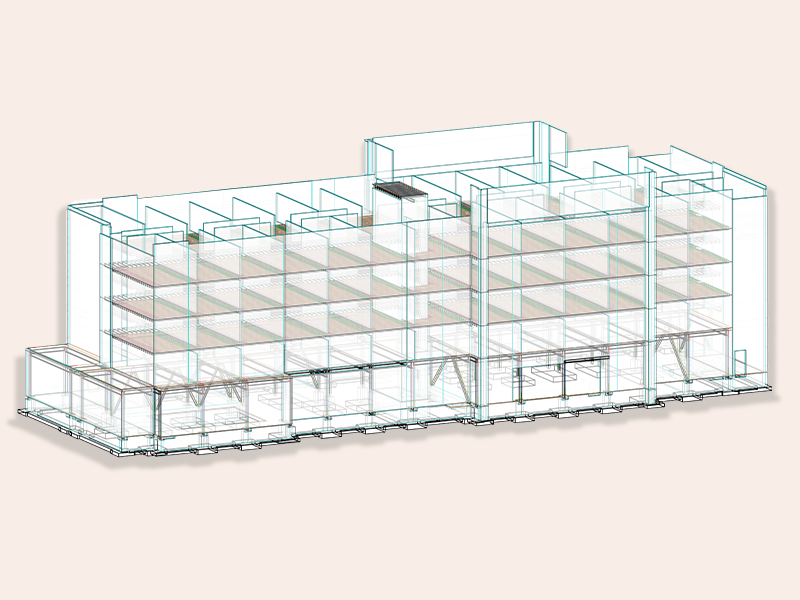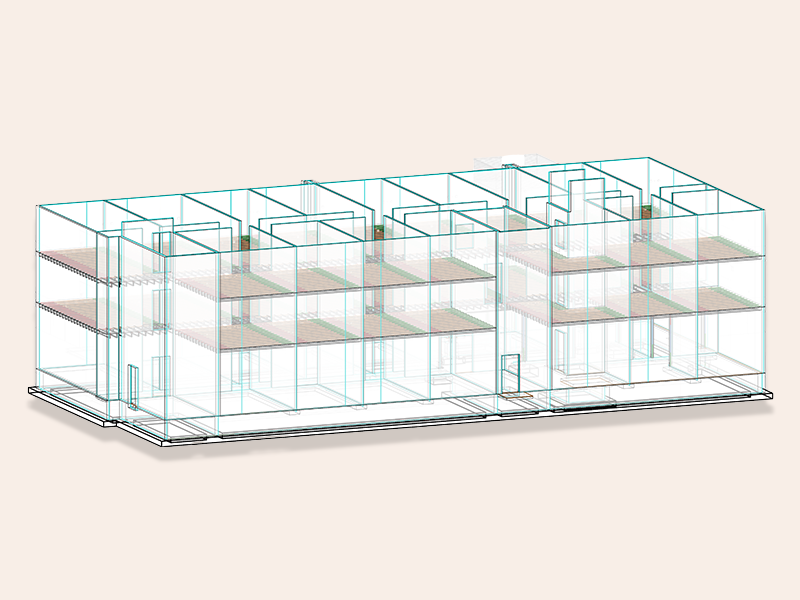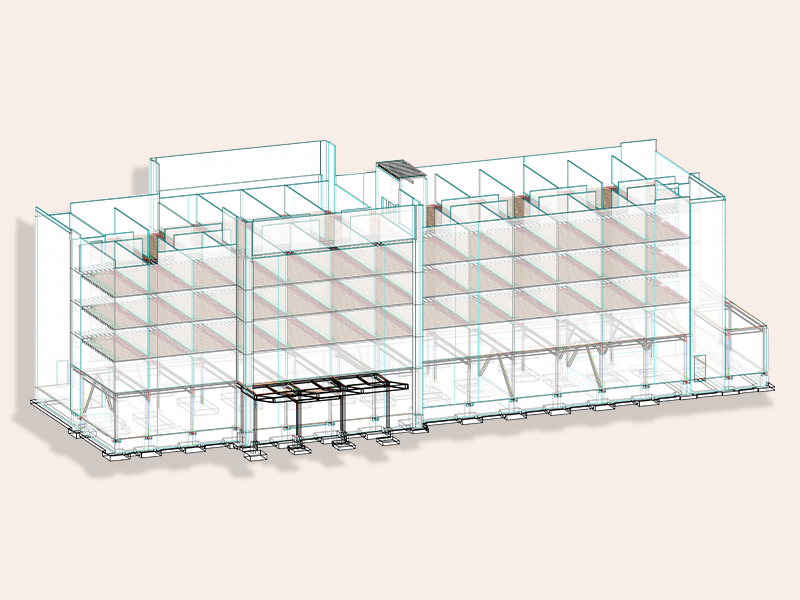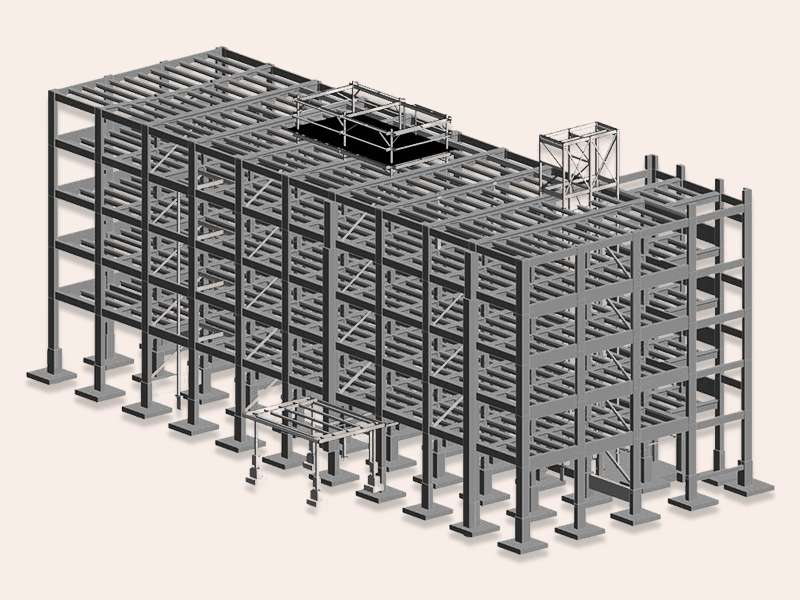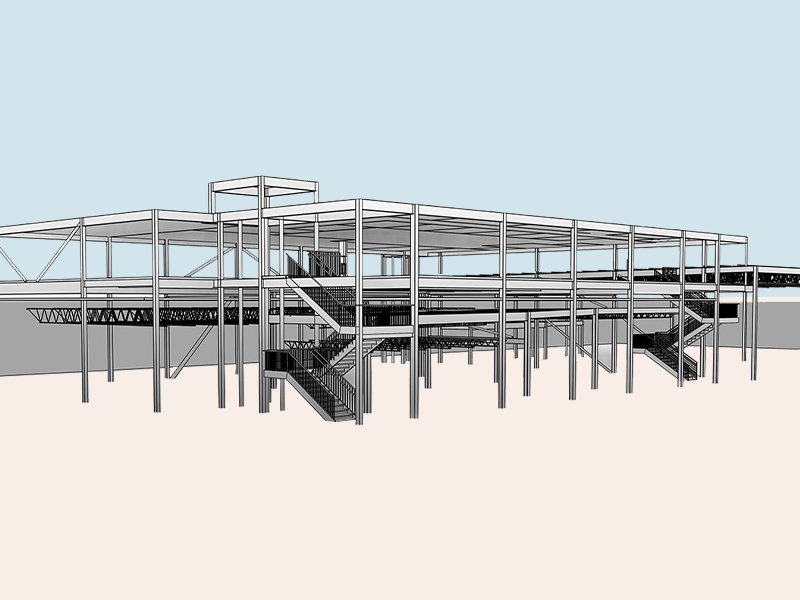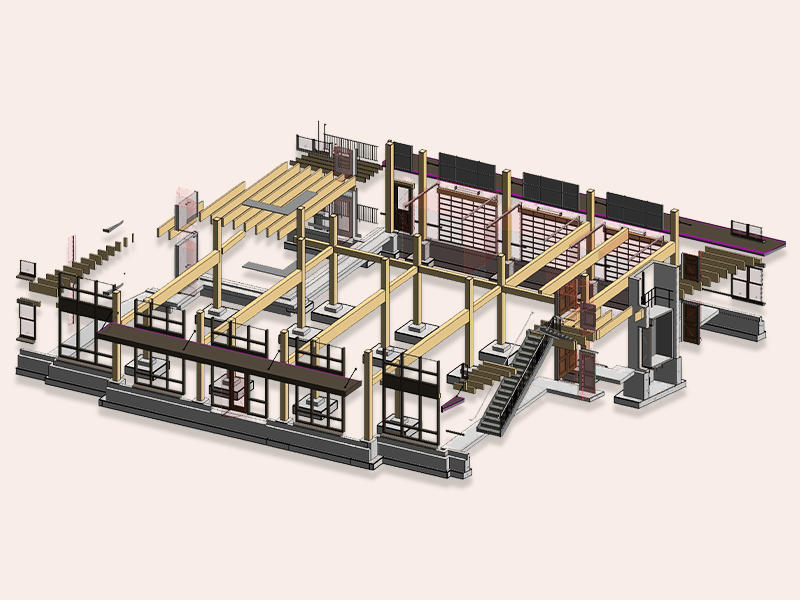AE Services
Structural Design
Our team of expert structural engineers’ design, analyze, plan, inspect, and research structural components and systems of all types. This involves technical, fiscal, and environmental considerations coupled with the philosophy that our best work is yet to be seen. With relevant experience and expertise, our structural engineering design team prides in delivering sound structural designs. We empower Our Clients to envision the project structure by ascertaining the shift between the design and detailed models and generating a synchronized model-based designs for the project.
Our structural engineers in Connecticut work in tandem with architects, building owners and contractors to design and provide elegant solutions for all types, sizes and levels of complexity of projects. In order to address detailed requirements, we curate the best team of specialist for every project and we are motivated to collaborate and cooperate with third party specialists to yield higher outcomes for Our Clients.
WE ARE RUSSELL AND DAWSON
Designing Spaces with Trust and Creativity, Since 1965
Our Focus
- Foundation for Pre-Engineered Steel Buildings
- Column grids
- Floor and footing elevations
- Elevator machine room slab and pit elevations
- Raised and depressed slabs
- Roof elevation and slopes
- Stepped footings
- Foundation beams
- Geotechnical compliances
- Foundation for offset conditions
- Construction joint and control joint layout
- Concrete column encasements
- Structural steel reinforced concrete interfaces
- Beam Services
- Slab openings
- Special structural details – x-bracing, beam bracing, outriggers etc.
- Site retaining walls
- Excavation systems
code compliance





Our Structural Design Phases
Our team of architects’ love designing spaces – that’s what we are best at!
We listen to our clients to understand their vision and thereby lead by shaping a concise, viable and holistic design concept and architectural building program. Concept planning is basically where we figure out more or less how the building will look and operate. We follow a pragmatic modus operandi to conceptualize the desired architectural design. We perform an on-site examination of the project site for determining the existing conditions, review available site drawings, site plan alternatives and floor plan alternatives. Further, we carry out assessment of building code and zoning constraints for the approved site plan and floor plan.
- Building Utilization Studies
- Programming
- Concept Design
- Site Analysis
- Planning
- Standards Development
Our architects turn creative, conceptual, and innovative aspects of design concepts into reality.
We integrate existing condition, site analysis, site survey, data collection, and our client’s vision to provide guidelines for the development of design into a coherent schematic plan along with a rough cost estimate. Our schematic design documents comprise drawings and other documents illustrating general scope, scale, and relationship of the project components. Our outline design shows the proposed plan form, site plan, and appearance of the project with relation to orientation, topography, adjacent land use, utilities, and general approach to structural, mechanical, and electrical systems. Through an outline of major MEP, structural, and architectural sub-systems, we ensure that the preferred choices are the best solution to requirements of the project. We listen and observe your reactions, then refine the ideas according to your feedback until we reach an agreed-upon design direction to develop further in the following phases.
- 2D/3D CAD drafting, presentations/rendering
- Building elevations
- Electrical and lighting plan(s)
- Location and site plan
- Plumbing, heating and ventilation plan(s)
We plan and execute the documentation well to bring the designs to life with accuracy.
We prepare a final design plan based on the input received from our client and any applicable government agencies responsible for the project approvals. We achieve the best design solution for our client using tools like AutoCAD, 3D MAX, Revit that helps us to create the best-detailed designs and plans for building elevations; building siting and proposed floor plan layouts; massing the proposed facilities, structures, and surrounding facilities; artistic renderings; material selections; and mechanical, plumbing and electrical/control systems; Systems planning, ceiling layouts, door and window locations, and preliminary room finishes are provided to define the physical parameters of the building and to facilitate the determination of probable costs. By the end of the Design Development phase, the building exterior will be more fully designed, the interior layout completed, dimensions of all spaces finalized, and most materials selected.
- Additional building sections
- Additional details to establish basis of design products
- AutoCAD, 3D MAX, Revit, ArchiCAD
- Exterior elevations with proposed design openings and finishes
- Floor plans with proposed basis of design openings and plumbing fixtures
We provide construction-ready documentation to have an error-free workflow.
We provide construction documents and specifications including architectural construction drawings, civil and structural construction drawings, and MEP construction drawings. They entail floor plans, elevations, sections, schedules, and other large-scale details. We render the accuracy of layout dimensions, geometry, colors and textures, material intent, and details of assembling the components along with completeness and coordination of all architectural disciplines that is the essential key to the successful completion of the project. Construction Documents and specifications have all the details, dimensions, and notes necessary to communicate the entire design intent to the builder.
- All building sections required for construction
- Contract Documents
- Electrical power and lighting plans, schedules, details and notes
- Exterior elevations fully annotated
- Floor plans fully annotated
- Foundation Plan
- Framing Plan(s)
- General notes and detailed notes
- Wall sections at all conditions
We provide Design Services to our clients.
The construction documents sometimes require additional information to get a building permit. This information usually shows that the project complies with the applicable land use, building and energy codes, and other applicable codes and regulations by the city or jurisdiction issuing the permit. We submit these drawings along with the various forms required for the permit application to the local plans reviewer, monitor the progress during the review period, and give additional information or clarifications as requested. We are happy to introduce our clients to the builders we trust and work with. We can also be available to attend interviews and walk-throughs, help you evaluate contractor qualifications, and provide assistance with obtaining and reviewing bids.
Our due diligence ensures that our architectural design services are in compliance.
Our familiarity with various City, State, and Federal Building Codes such as International Building Code (IBC), International Fire Code (IFC), International Energy Conservation Code (IECC), National Fire Protection Association (NFPA), Occupational Safety & Health Administration (OSHA) along with our ability to follow industry-specific drafting standards ensures optimum solutions for our clients and ensures code-compliant efficient deliveries of all architectural projects.
We constantly boost Our Clients’ confidence by ensuring that the project is within the requirements.
We ensure massing, schedule, and budget satisfaction. We provide field observation services and periodically make our client cognizant of the progress of the work and thereby proactively address any potential issues. We review and approve shop drawings, mockups, and other submittals; prepare change orders, review correspondences. At our site visits, we take photos and write field reports to document the progress, confirm the materials and workmanship are of the quality you agreed to and verify that your contractor’s billings accurately reflect the amount of work completed. At the end of the project, we help you develop your final punch list to ensure all work is completed to your satisfaction.
- Assure conformance to project construction schedule
- Assure technical compliance of construction in accordance with design documents and specifications
- Ensure that all contractor(s) have obtained necessary construction permits
- Guard the owner against defects and deficiencies
- Inform the progress of work to the owner(s)
- Inspect construction punch list at the project completion
FAQs for Structural Design Services
What is structural design, and why is it critical for my project?
Structural design involves creating a framework for buildings or infrastructure to ensure they can withstand loads, resist forces, and maintain stability. It’s essential for safety, durability, and compliance with building codes.
What types of projects do you provide structural design services for?
We provide structural design services for residential, commercial, industrial, and institutional projects, including office buildings, hotels, bridges, warehouses, schools, and multi-story apartments.
Do your structural designs comply with U.S. building codes and standards?
Yes, all our structural designs adhere to U.S. building codes, including International Building Code (IBC), ASCE standards, and other regional regulations, ensuring compliance and safety.
How do you ensure the safety and durability of your structural designs?
We use advanced analysis tools, conduct load testing, and apply factors like wind, seismic activity, and soil conditions to create designs that prioritize safety and long-term performance.
What services are included in your structural design package?
Our services include load analysis, foundation design, structural framing, retrofitting solutions, and coordination with architectural and MEP (mechanical, electrical, plumbing) systems.
Do you offer structural design for renovations or retrofits?
Yes, we provide structural analysis and redesign for renovations, retrofitting, and adaptive reuse projects, ensuring existing structures meet modern safety and performance standards.
What software tools do you use for structural design?
We use advanced software like ETABS, STAAD Pro, SAP2000, and Revit to perform precise calculations, simulations, and 3D modeling for efficient and accurate designs.
Can you design for specialized structures like bridges or industrial facilities?
Absolutely. We have expertise in designing specialized structures, including bridges, industrial plants, silos, and large-span buildings, ensuring they meet specific functional and regulatory requirements.
How do you ensure sustainability in structural design?
We incorporate sustainable practices by using eco-friendly materials, optimizing designs to reduce waste, and exploring solutions like green roofs or recycled materials where applicable.
How long does it take to complete a structural design project?
Timelines vary based on the project’s size and complexity. After an initial consultation, we provide a detailed schedule outlining milestones for design, review, and approvals.
What is value engineering, and how does it apply to structural design?
Value engineering is the process of optimizing designs to enhance functionality while minimizing costs. We ensure cost-effective solutions without compromising on safety or quality.
How do you coordinate with other disciplines during the design process?
We work closely with architects, MEP engineers, and construction teams to ensure seamless integration of structural elements with the overall building design.
How can I get started with your structural design services?
It’s simple to begin. Contact us via phone, email, or our online form to schedule a consultation. We’ll discuss your project requirements and provide a customized proposal.
