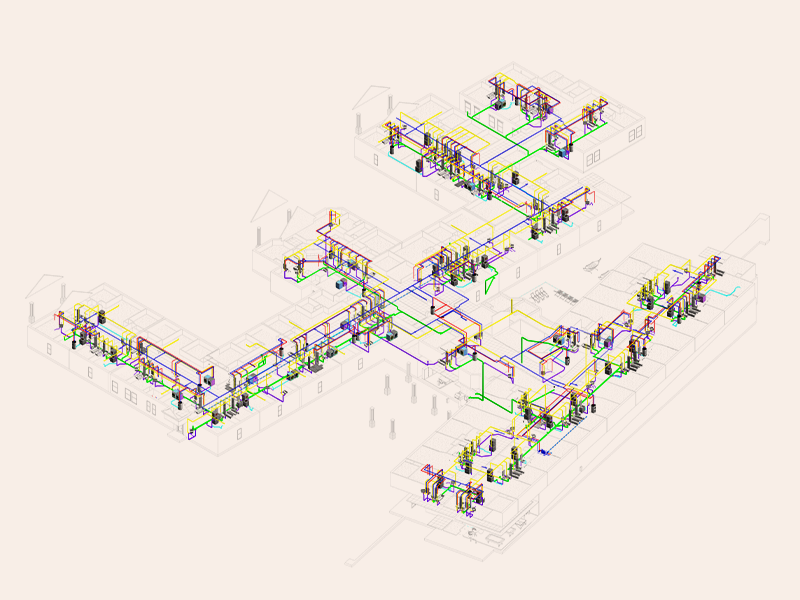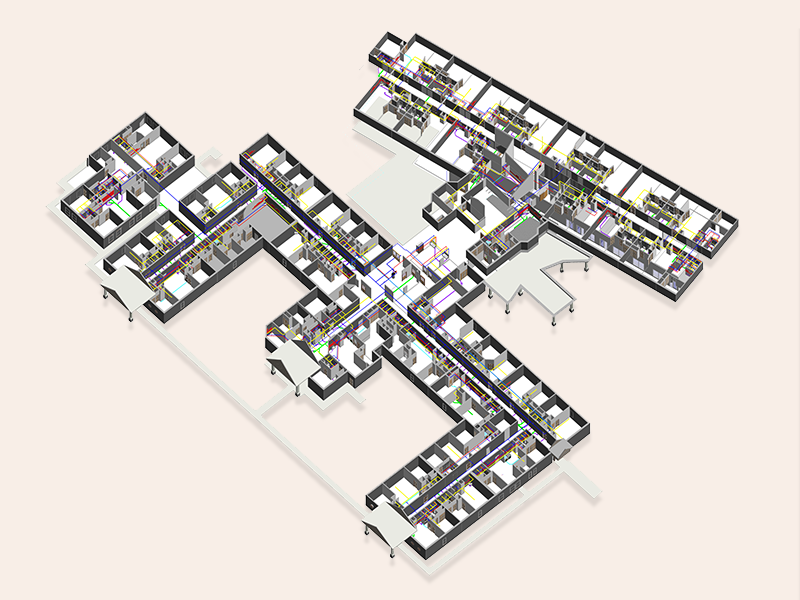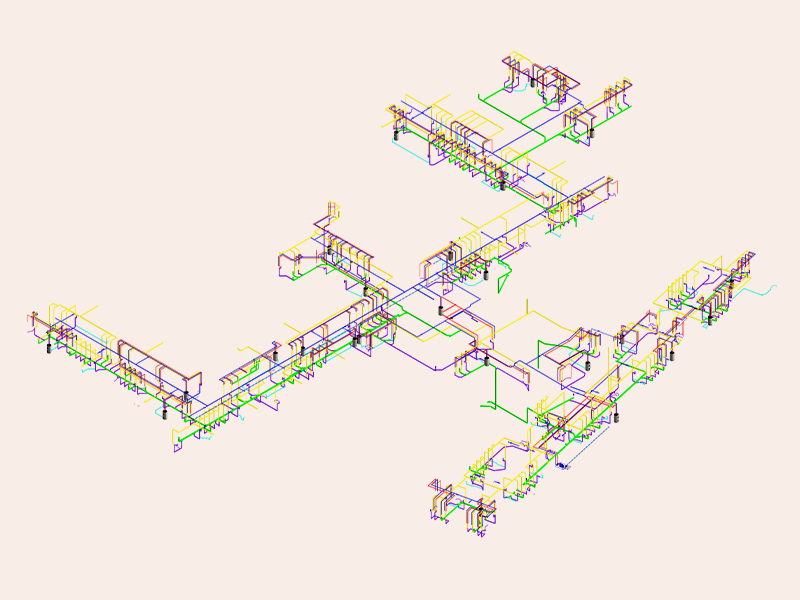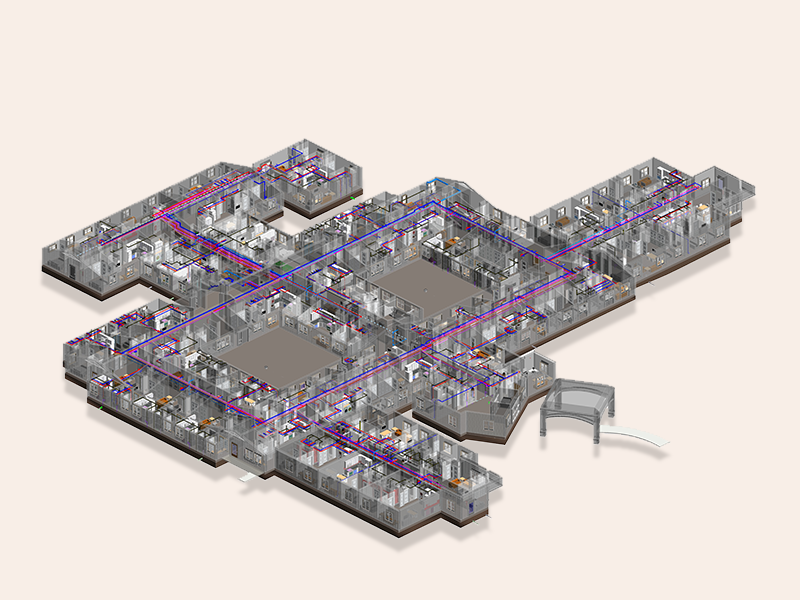AE Services
Plumbing Design
Designs produced will be conceptual in character, indicating the proposed plan form, site plan as well as general approach to plumbing systems. We will outline major plumbing sub- systems to demonstrate that the preferred alternative can be implemented, that it represents the best solution to the requirements of the project, and that it complies with all governing codes and regulations. The design team deliver preliminary HVAC system description to include central plant, duct chases, single lines showing major duct runs, Annual energy consumption (BTUs) per building system, i.e. lighting, HVAC, hot water, etc.
Services Include
- Hot Water System Design
- Domestic Water System Design
- Vent Piping Design
- Sanitary System Design
- Hot Water Return System Design
- Hot Water Heater Design
- Site Connection
- Commercial Kitchen Design
- Commercial Laundry Design
- Blue Roof Design
- Rain Water Harvesting System Design
- Oil To Gas Boiler Conversion
- New Gas Service
- New Water Service
- New Sewer Service
- Gas Piping Design
- Gas Load Letter
- Gas Leak Correction
- Gas Shutoff
- Plumbing Riser Diagram
- Plumbing Fixture Schedule
code compliance





Our Plumbing Design Phases
Our team of architects’ love designing spaces – that’s what we are best at!
We listen to our clients to understand their vision and thereby lead by shaping a concise, viable and holistic design concept and architectural building program. Concept planning is basically where we figure out more or less how the building will look and operate. We follow a pragmatic modus operandi to conceptualize the desired architectural design. We perform an on-site examination of the project site for determining the existing conditions, review available site drawings, site plan alternatives and floor plan alternatives. Further, we carry out assessment of building code and zoning constraints for the approved site plan and floor plan.
- Building Utilization Studies
- Programming
- Concept Design
- Site Analysis
- Planning
- Standards Development
Our architects turn creative, conceptual, and innovative aspects of design concepts into reality.
We integrate existing condition, site analysis, site survey, data collection, and our client’s vision to provide guidelines for the development of design into a coherent schematic plan along with a rough cost estimate. Our schematic design documents comprise drawings and other documents illustrating general scope, scale, and relationship of the project components. Our outline design shows the proposed plan form, site plan, and appearance of the project with relation to orientation, topography, adjacent land use, utilities, and general approach to structural, mechanical, and electrical systems. Through an outline of major MEP, structural, and architectural sub-systems, we ensure that the preferred choices are the best solution to requirements of the project. We listen and observe your reactions, then refine the ideas according to your feedback until we reach an agreed-upon design direction to develop further in the following phases.
- 2D/3D CAD drafting, presentations/rendering
- Building elevations
- Electrical and lighting plan(s)
- Location and site plan
- Plumbing, heating and ventilation plan(s)
We plan and execute the documentation well to bring the designs to life with accuracy.
We prepare a final design plan based on the input received from our client and any applicable government agencies responsible for the project approvals. We achieve the best design solution for our client using tools like AutoCAD, 3D MAX, Revit that helps us to create the best-detailed designs and plans for building elevations; building siting and proposed floor plan layouts; massing the proposed facilities, structures, and surrounding facilities; artistic renderings; material selections; and mechanical, plumbing and electrical/control systems; Systems planning, ceiling layouts, door and window locations, and preliminary room finishes are provided to define the physical parameters of the building and to facilitate the determination of probable costs. By the end of the Design Development phase, the building exterior will be more fully designed, the interior layout completed, dimensions of all spaces finalized, and most materials selected.
- Additional building sections
- Additional details to establish basis of design products
- AutoCAD, 3D MAX, Revit, ArchiCAD
- Exterior elevations with proposed design openings and finishes
- Floor plans with proposed basis of design openings and plumbing fixtures
We provide construction-ready documentation to have an error-free workflow.
We provide construction documents and specifications including architectural construction drawings, civil and structural construction drawings, and MEP construction drawings. They entail floor plans, elevations, sections, schedules, and other large-scale details. We render the accuracy of layout dimensions, geometry, colors and textures, material intent, and details of assembling the components along with completeness and coordination of all architectural disciplines that is the essential key to the successful completion of the project. Construction Documents and specifications have all the details, dimensions, and notes necessary to communicate the entire design intent to the builder.
- All building sections required for construction
- Contract Documents
- Electrical power and lighting plans, schedules, details and notes
- Exterior elevations fully annotated
- Floor plans fully annotated
- Foundation Plan
- Framing Plan(s)
- General notes and detailed notes
- Wall sections at all conditions
We provide Design Services to our clients.
The construction documents sometimes require additional information to get a building permit. This information usually shows that the project complies with the applicable land use, building and energy codes, and other applicable codes and regulations by the city or jurisdiction issuing the permit. We submit these drawings along with the various forms required for the permit application to the local plans reviewer, monitor the progress during the review period, and give additional information or clarifications as requested. We are happy to introduce our clients to the builders we trust and work with. We can also be available to attend interviews and walk-throughs, help you evaluate contractor qualifications, and provide assistance with obtaining and reviewing bids.
Our due diligence ensures that our architectural design services are in compliance.
Our familiarity with various City, State, and Federal Building Codes such as International Building Code (IBC), International Fire Code (IFC), International Energy Conservation Code (IECC), National Fire Protection Association (NFPA), Occupational Safety & Health Administration (OSHA) along with our ability to follow industry-specific drafting standards ensures optimum solutions for our clients and ensures code-compliant efficient deliveries of all architectural projects.
We constantly boost Our Clients’ confidence by ensuring that the project is within the requirements.
We ensure massing, schedule, and budget satisfaction. We provide field observation services and periodically make our client cognizant of the progress of the work and thereby proactively address any potential issues. We review and approve shop drawings, mockups, and other submittals; prepare change orders, review correspondences. At our site visits, we take photos and write field reports to document the progress, confirm the materials and workmanship are of the quality you agreed to and verify that your contractor’s billings accurately reflect the amount of work completed. At the end of the project, we help you develop your final punch list to ensure all work is completed to your satisfaction.
- Assure conformance to project construction schedule
- Assure technical compliance of construction in accordance with design documents and specifications
- Ensure that all contractor(s) have obtained necessary construction permits
- Guard the owner against defects and deficiencies
- Inform the progress of work to the owner(s)
- Inspect construction punch list at the project completion
FAQs for Plumbing Design Services
What is plumbing design, and why is it essential for my project?
Plumbing design involves planning and engineering water supply, drainage, and wastewater systems to ensure efficient, reliable, and safe operation in buildings. It’s vital for maintaining hygiene, conserving water, and adhering to building codes.
What types of projects do you offer plumbing design services for?
We provide plumbing design services for commercial, residential, industrial, and institutional projects, including office buildings, hospitals, schools, manufacturing facilities, and high-rise apartments.
Do your plumbing designs comply with U.S. codes and regulations?
Yes, all our plumbing designs are fully compliant with Uniform Plumbing Code (UPC), International Plumbing Code (IPC), and other applicable local and federal regulations.
How do you approach plumbing design for high-rise or complex buildings?
We consider factors like water pressure management, pipe routing, and backflow prevention to create efficient and scalable plumbing systems for high-rise or complex structures.
Do you design systems for sustainable or green buildings?
Yes, we incorporate sustainable design principles by integrating eco-friendly technologies such as solar water heating, water recycling systems, and energy-efficient fixtures into our plumbing designs.
What services are included in your plumbing design package?
Our plumbing design services include water supply and distribution, drainage and waste systems, stormwater management, fire sprinkler systems, and coordination with other building systems.
Can you provide plumbing solutions for specialized facilities like hospitals or labs?
Yes, we have expertise in designing plumbing systems for specialized environments, including medical gas systems for healthcare, acid waste piping for laboratories, and industrial-grade plumbing for manufacturing facilities.
What is the typical timeline for a plumbing design project?
Timelines vary depending on the project’s size and complexity. After an initial consultation, we provide a detailed schedule to guide the design and approval process.
How do you ensure the durability and safety of plumbing systems?
We use high-quality materials, adhere to stringent codes, and design systems to minimize risks such as leaks, pipe bursts, and contamination to ensure long-term performance and safety.
Can you assist with retrofitting or upgrading existing plumbing systems?
Yes, we specialize in modernizing older plumbing systems, ensuring they meet current standards while accommodating new technologies and water-saving features.
Do you provide 3D models or BIM for plumbing designs?
Yes, we use advanced software like Revit MEP and AutoCAD to create detailed 3D models and Building Information Modeling (BIM) to streamline planning, installation, and maintenance.
What sets your plumbing design services apart?
Our approach combines extensive industry experience, cutting-edge tools, and a commitment to sustainability, delivering efficient, code-compliant, and cost-effective plumbing systems tailored to your project.
How do I get started with your plumbing design services?
Getting started is easy! Contact us via phone, email, or our online form, and our team will guide you through the initial consultation, estimate, and design process.




