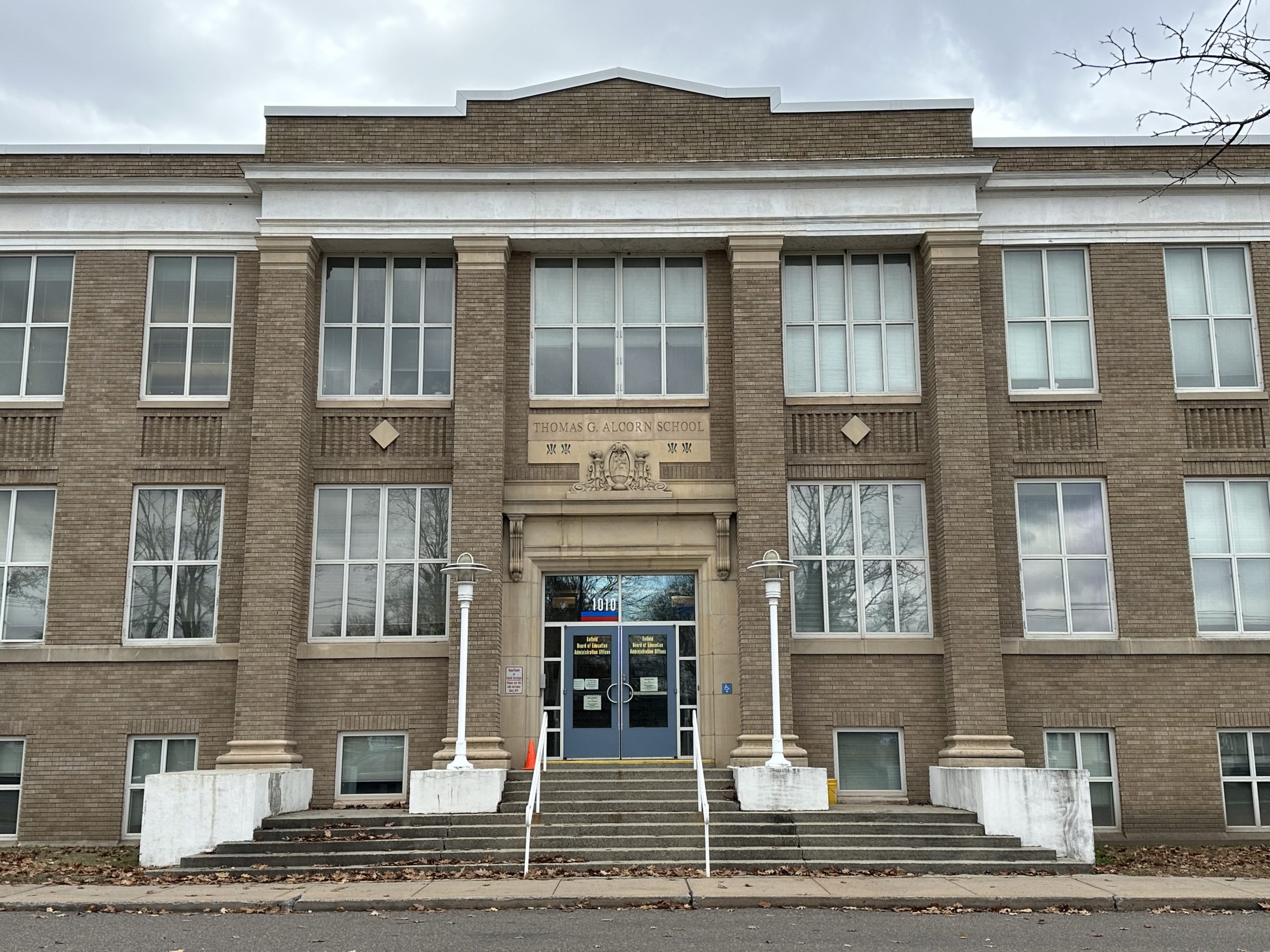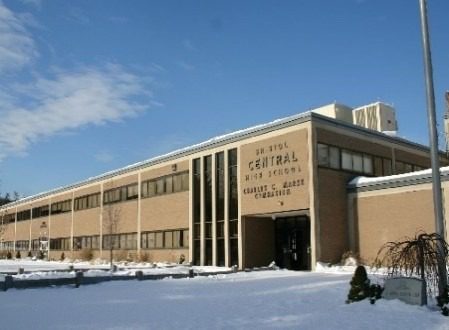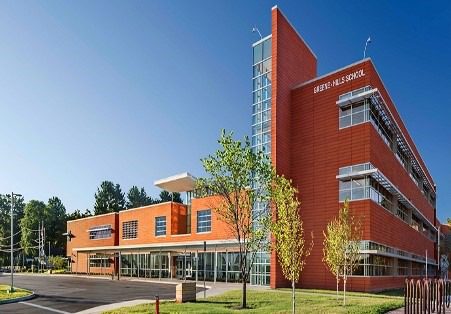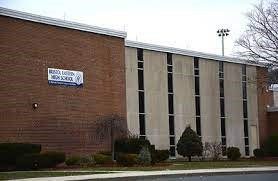AE Services
On-Call Services
At Russell & Dawson, we understand the fast-paced nature of your projects. Our on-call design services deliver immediate, expert support from experienced architects, ensuring your projects stay on time and within budget. Our architects provide comprehensive support to the client, ranging from routine maintenance to complex capital improvements.
Build a trusted partnership with our principal-led teams and benefit from:
- Responsive communication and rapid turnaround times.
- Comprehensive support, from preventative maintenance to complex capital improvements.
- Expert design solutions for a wide range of project types, including infrastructure upgrades, ADA compliance, and historic preservation.
Our Projects
1. Town of Fairfield
2. Town of Manchester
3. Town of Berlin
4. (City of New Haven) Glendower Group
5. Town of Enfield
6. Town of Bristol
WE ARE RUSSELL AND DAWSON
Designing Spaces with Trust and Creativity, Since 1965
code compliance





Our On-Call Phases
Our team of architects’ love designing spaces – that’s what we are best at!
- Perform an on-site examination of the project site for determining the existing conditions
- Review available site engineering drawings, site plan alternatives and floor plan alternatives
- Carry out assessment of building code and zoning requirements/constraints for the approved site plan and floor plan
Our architects turn creative, conceptual, and innovative aspects of design concepts into reality.
Based on the agreed criteria and the preferred alternatives established in the pre-design phase, we will provide creative, conceptual, and innovative aspects of design in this phase. Prepare schematic design documents, consisting of drawings and other documents illustrating the general scope, scale, and relationship of the project components. Designs produced will be conceptual in character, indicating the proposed plan form, site plan and appearance of the building with relation to orientation, topography, adjacent land use and utilities, as well as general approach to structural, mechanical, and electrical systems. We will outline major mechanical, electrical, structural, and architectural sub- systems to demonstrate that the preferred alternative can be implemented, that it represents the best solution to the requirements of the project, and that it complies with all governing codes and regulations.
We deliver the following in this phase:
- Location and site plan; Schematic floor plan; Preliminary furniture layouts
- Schematic cross sections; Typical envelope assembly (roof, walls, and floor)
- Building elevations; Structural plans
- Plumbing, heating and ventilation on plan(s)
- Electrical and lighting plan(s) and
- Preliminary code analysis
We plan and execute the documentation well to bring the designs to life with accuracy.
After approval and acceptance of the schematic design, develop the design in greater details. Create detailed plans for building elevations, material selections, mechanical, plumbing, and electrical / control systems. Prepare a final design plan based on the input received from the owner(s), stakeholders, and any applicable governmental agencies responsible for the project approvals. In this phase, we deliver the following:
- Floor plans with proposed basis of design openings and plumbing fixtures
- Overall dimensions; Structural grid dimensions; Interior wall dimensions
- Exterior elevations with proposed basis of design openings and finishes
- Additional building sections; Wall sections at all typical conditions
- Additional details to establish basis of design products
We provide construction-ready documentation to have an error-free workflow.
Prepare and deliver all documents required by the GC to construct the building including the following:
- Floor plans fully annotated; all dimensions; room, wall, door, and window identification
- Section and detail indicators; general notes and detailed notes
- Exterior elevations fully annotated; all building sections required for construction
- Wall sections at all conditions; details fully annotated
- Structural plans; plumbing plans, schedules, details, and notes
- Heating, ventilation and air conditioning plans, schedules, details, and notes and
- Electrical power and lighting plans, schedules, details, and notes
We provide Design Services to our clients.
The construction documents sometimes require additional information to get a building permit. This information usually shows that the project complies with the applicable land use, building and energy codes, and other applicable codes and regulations by the city or jurisdiction issuing the permit. We submit these drawings along with the various forms required for the permit application to the local plans reviewer, monitor the progress during the review period, and give additional information or clarifications as requested. We are happy to introduce our clients to the builders we trust and work with. We can also be available to attend interviews and walk-throughs, help you evaluate contractor qualifications, and provide assistance with obtaining and reviewing bids.
Our due diligence ensures that our architectural design services are in compliance.
Our familiarity with various City, State, and Federal Building Codes such as International Building Code (IBC), International Fire Code (IFC), International Energy Conservation Code (IECC), National Fire Protection Association (NFPA), Occupational Safety & Health Administration (OSHA) along with our ability to follow industry-specific drafting standards ensures optimum solutions for our clients and ensures code-compliant efficient deliveries of all architectural projects.
We constantly boost Our Clients’ confidence by ensuring that the project is within the requirements.
Carry out periodic observations & evaluations of the GC’s work and do the final inspection of the work. Following responsibilities are part of our CA services:
- Inform the progress of work to the owner(s)
- Ensure that all contractor(s) have obtained necessary construction permits
- Guard the owner against defects and deficiencies
- Review and approve shop drawings, mockups, and other submittals
- Prepare change orders, if required
- Assure technical compliance of construction in accordance with design documents and specifications
- Review correspondence between the owner and the contractor and take action if required
- Assure conformance to project construction schedule
- Prepare certificates of payment
- Inspect construction punch list at the project completion
- Review and handover all the construction documents to owner at the project completion





