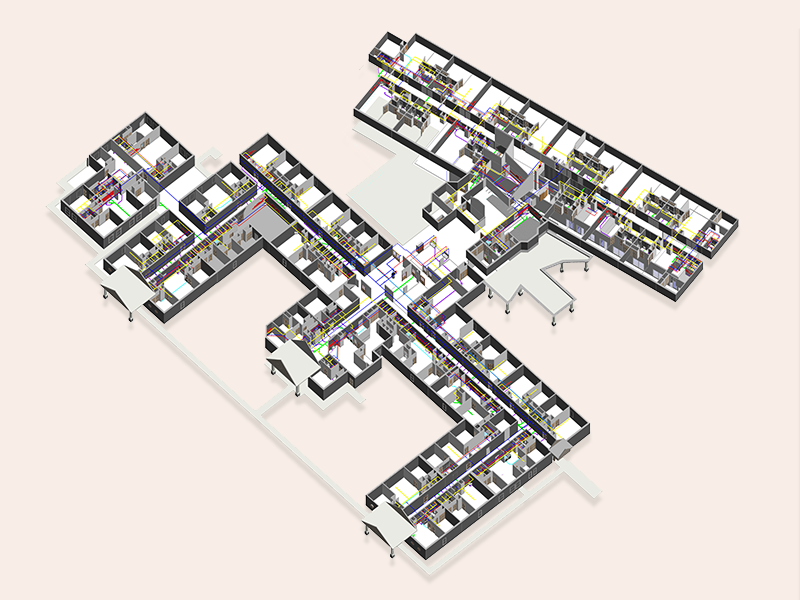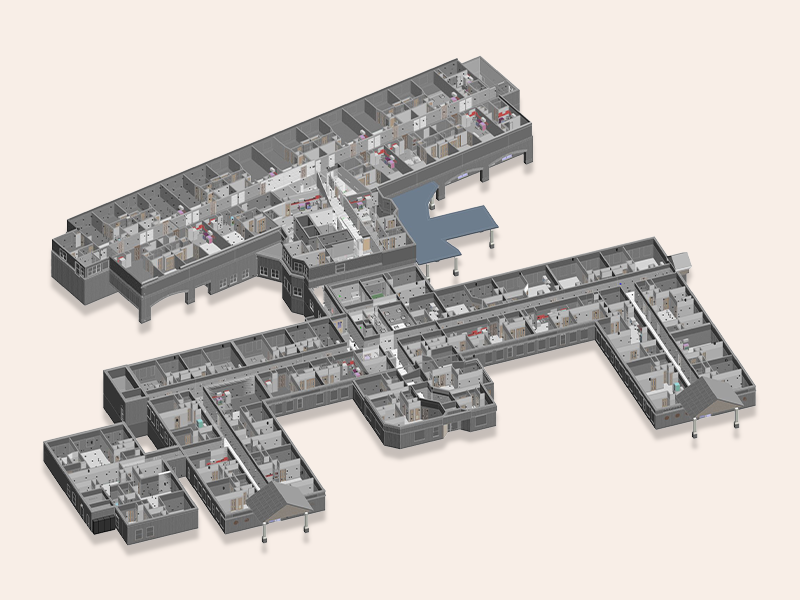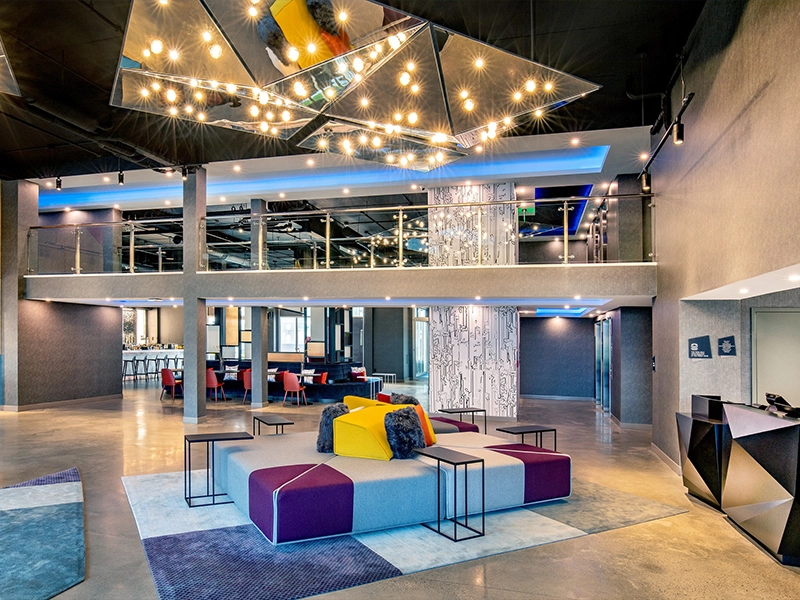AE Services
Electrical Design Services
Our engineers outline major electrical sub- systems to demonstrate that the preferred alternative can be implemented, that it represents the best solution to the requirements of the project, and that it complies with all governing codes and regulations. The design team furnish energy consumption report and life cycle cost analysis of energy consumption, annual energy consumption (BTUs) per building system.
WE ARE RUSSELL AND DAWSON
Designing Spaces with Trust and Creativity, Since 1965
Services Include
- Power Plan
- Emergency Generator Design
- Elevator Modernization
- Electrical Riser Design
- Electrical Load Letter
- Panel Scheduling
- Arc Fault Current Calculation
- Wire Sizing
- Photometric Analysis
- Emergency Lighting Design
- Parking Lot Lighting
- Low Voltage Design
- LED Lighting Design
- Lighting COMCHECK
- Energy Analysis
- Lighting Controls
- Lightning Protection
- Electric Car Chargers
- Surge Protection
- Voltage Drop Calculations
- Electronic Sub-Metering
- Power System Study Calculations (Short Circuit, Coordination, Arc Flash)
- Grounding System
- Heat Trace Design
- Roadway Lighting
- Standby Generator Design
code compliance





Our Electrical Design Phases
Our team of architects’ love designing spaces – that’s what we are best at!
- Perform an on-site examination of existing electrical systems
- Thorough analysis of electrical loads
- Draft initial concepts and ideas for the proposed electrical design and alternatives
- Compliance of design with the industry and safety standards
Our architects turn creative, conceptual, and innovative aspects of design concepts into reality.
Based on the agreed criteria and the preferred alternatives established in the pre-design phase, we provide creative, conceptual, and innovative aspects of design in this phase. We will outline major electrical sub- systems to demonstrate that the preferred alternative can be implemented, that it represents the best solution to the requirements of the project.
- Design by considering factors such as efficiency, durability, and compatibility
- Preliminary code analysis
- Incorporate feedback from the authorities
We plan and execute the documentation well to bring the designs to life with accuracy.
We prepare a final design plan based on the input received from our client and any applicable government agencies responsible for the project approvals. We achieve the best design solution for our client using tools like AutoCAD, 3D MAX, and Revit that helps us to create the best-detailed designs and plans for electrical systems, and to facilitate the determination of probable costs. In this phase, we deliver the following:
- Calculation of electrical loads that can handle anticipated power demands
- Selection of appropriate lighting fixtures, outlets, panels, and other electrical equipment
- Development of lighting plans, power layout plans, panel board configuration
- Feedback from the client
We provide construction-ready documentation to have an error-free workflow.
This phase includes the information required by the contractors they need to bid on the project and construct the electrical system according to the design intent. Preparing and delivering all documents required by the GC to construct the building including the following:
- Detailed plans showing power outlets and lighting fixtures, switches and control panels, wiring paths and conduit layouts, panel boards and transformers
- Wire types and sizes based on load requirements
- Lighting fixture types
- Panel board capacities
- Codes and standards that must be followed
- Schedules listing lighting fixtures, outlets, and other equipment with their specifications
- Calculations of selected wire sizes, transformer capacities, and other electrical components.
We provide Design Services to our clients.
The construction documents sometimes require additional information to get a building permit. This information usually shows that the project complies with the applicable land use, building and energy codes, and other applicable codes and regulations by the Authority or jurisdiction issuing the permit. We submit these drawings along with the various forms required for the permit application to the local plans reviewer, monitor the progress during the review period, and give additional information or clarifications as requested. We are happy to introduce our clients to the builders we trust and work with. We can also be available to attend interviews and walk-throughs, help you evaluate contractor qualifications, and provide assistance with obtaining and reviewing bids.
Our due diligence ensures that our architectural design services are in compliance.
Our familiarity with various City, State, and Federal Building Codes such as International Plumbing Code (IPC), American Society of Heating, Refrigerating and Air-Conditioning Engineers (ASHRAE), National Fire Protection Association (NFPA), International Energy Conservation Code (IECC) along with our ability to follow industry-specific drafting standards ensures optimum solutions for our clients and ensures code-compliant efficient deliveries of all architectural projects.
We constantly boost Our Clients’ confidence by ensuring that the project is within the requirements.
We ensure massing, schedule, and budget satisfaction. We provide field observation services and periodically make our client cognizant of the progress of the work and thereby proactively address any potential issues. We review and approve shop drawings, mockups, and other submittals; prepare change orders, review correspondences. At our site visits, we take photos and write field reports to document the progress, confirm the materials and workmanship are of the quality you agreed to and verify that your contractor’s billings accurately reflect the amount of work completed. At the end of the project, we help you develop your final punch list to ensure all work is completed to your satisfaction.
- Assure conformance to project construction schedule
- Assure technical compliance of construction in accordance with design documents and specifications
- Ensure that all contractor(s) have obtained necessary construction permits
- Guard the owner against defects and deficiencies
- Inform the progress of work to the owner(s)
- Inspect construction punch list at the project completion
- Observe Construction – Once a week site visit
- Prepare certificates of payment
- Prepare change orders, if required
- Review and approve shop drawings, mockups and other submittals
- Review and handover all the construction documents to owner at the project completion
- Review correspondence between the owner and the contractor and take action, if required
FAQs for Electrical Design Services
What industries or types of projects do you provide electrical design services for?
We provide electrical design services for a wide range of industries, including commercial, residential, industrial, healthcare, and education. Whether it’s a small office, a multi-story building, or a manufacturing facility, our designs cater to the unique electrical needs of your project.
What is electrical design, and why is it important for my project?
Electrical design involves planning, drafting, and detailing electrical systems for buildings or infrastructure, ensuring safety, functionality, and compliance with codes. It’s crucial for preventing hazards, optimizing energy efficiency, and supporting modern electrical needs.
Are your electrical designs compliant with U.S. electrical codes and standards?
Yes, all our electrical designs strictly adhere to National Electrical Code (NEC) requirements and other relevant U.S. standards. We prioritize compliance to ensure safety, reliability, and legal approval for your project.
Do you offer energy-efficient electrical design solutions?
Absolutely. We integrate energy-efficient technologies, sustainable materials, and smart systems into our designs, helping clients reduce energy costs and environmental impact while maximizing system performance.
How do you ensure the safety of your electrical designs?
Safety is a cornerstone of our electrical design process. We conduct thorough risk assessments, incorporate protective devices like circuit breakers and GFCIs, and follow best practices to prevent overloads, short circuits, and other hazards.
Can you assist with electrical upgrades for older buildings?
Yes, we specialize in upgrading and modernizing electrical systems for older properties, ensuring they meet current codes and accommodate new technologies like solar panels, and smart home systems.
What is the typical timeline for completing an electrical design project?
The timeline varies depending on the project's complexity and size. After an initial consultation, we provide a detailed schedule outlining design, revisions, and final approvals.
How do you handle electrical design for specialized facilities like hospitals or data centers?
We tailor our electrical design approach for specialized facilities, ensuring redundancy, reliability, and compliance with industry-specific standards such as NFPA 99 for healthcare and ANSI/BICSI for data centers.
Do you provide consultations or feasibility studies for electrical systems?
Yes, we offer consultations and feasibility studies to assess your project’s electrical requirements, identify challenges, and recommend cost-effective, scalable solutions.
Can I integrate renewable energy systems into my electrical design?
Yes, we support the integration of renewable energy sources like solar panels, and energy storage systems into your electrical design, ensuring seamless compatibility with existing infrastructure.
What software tools do you use for electrical design?
We leverage advanced software tools such as AutoCAD, Revit MEP, and ETAP to create precise, efficient, and optimized electrical designs tailored to your needs.
How can I get started with your electrical design services?
Getting started is simple! Contact us via phone, email, or our online form. We’ll discuss your project requirements, provide an estimate, and outline the next steps to bring your vision to life.
What sets your electrical design services apart?
Our team combines years of experience, a customer-focused approach, and cutting-edge technology to deliver customized, code-compliant, and cost-effective electrical designs.



