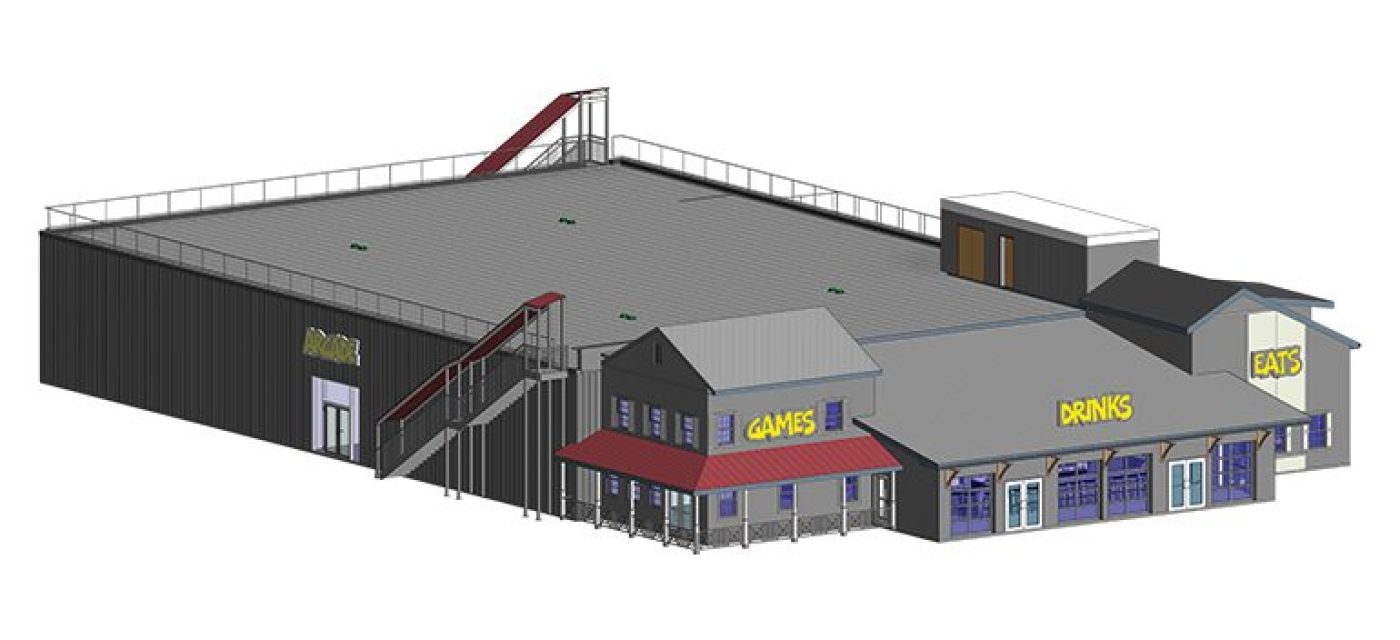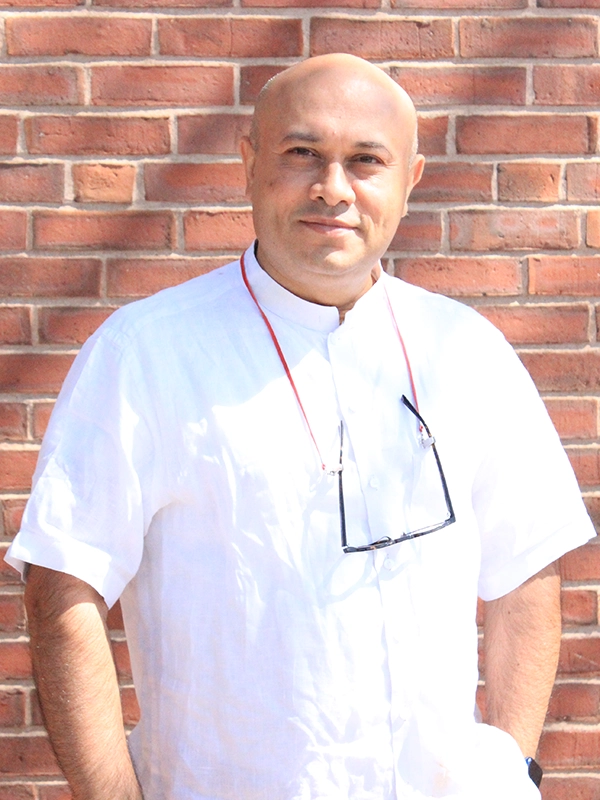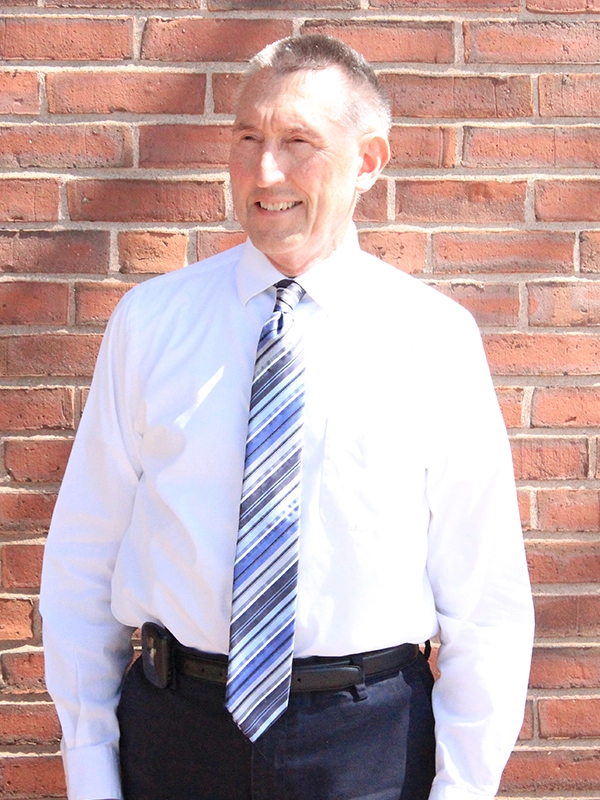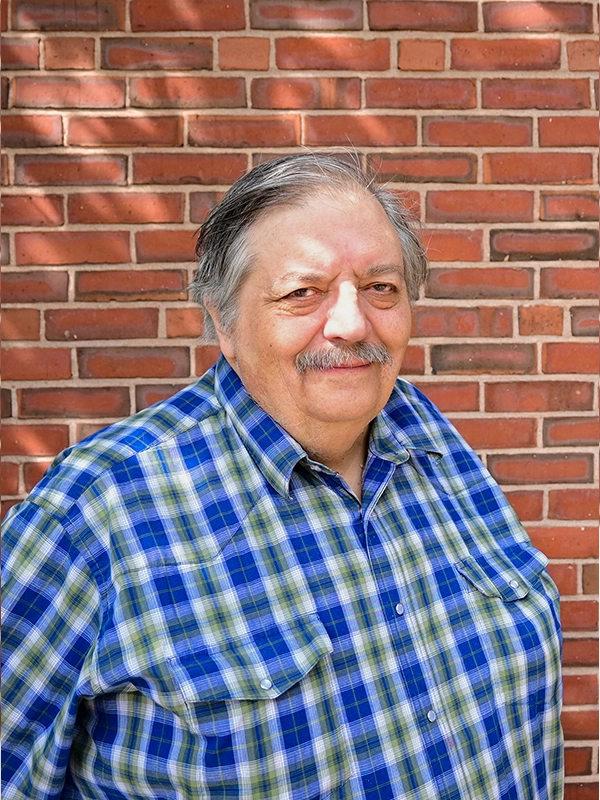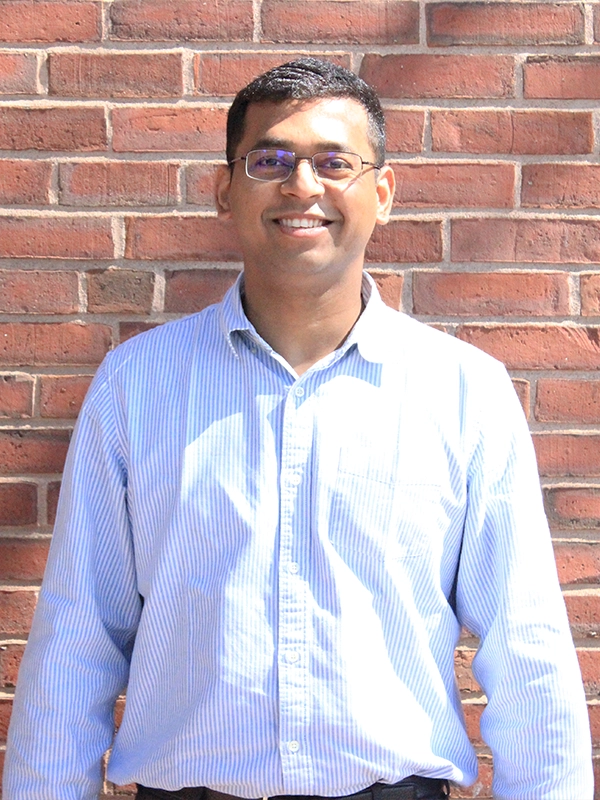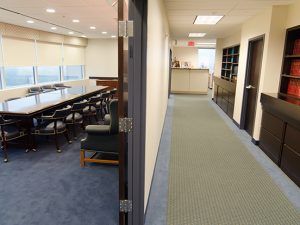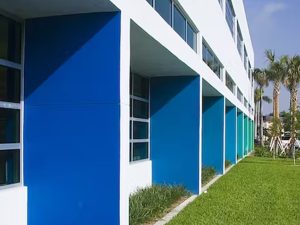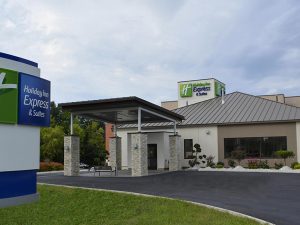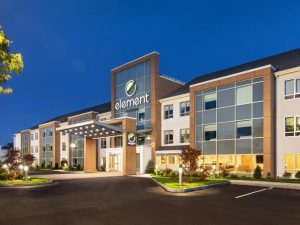Golf Land, Vernon, CT
- 95 Hartford Turnpike, Vernon, CT
- 17,700 sq. ft.
Services Rendered
- Architecture Design Services
- Structural
- MEPF Engineering
This project is a New Construction of a 17,700 SQFT Industrial Style Public Recreational Building designed with a mindset of serving maximum entertainment through our creative Architectural Design. The building has been designed to accommodate a gaming zone for all age groups, and indoor restaurant & bar. The external facade consists of a Hardie plank siding and metal panels.
The scope of work included floor plan, finish plan, furniture plan, building sections and elevations, interior stair detail, kitchen plans, restroom plans, plumbing, mechanical and electrical plans along with fire alarm system plan.
Car Wash in Glastonbury, CT was started in early 2020 giving Russell & Dawson a challenge due to the COVID-19 pandemic. Russell & Dawson rose to the challenge and successfully completed this 5000 sq. ft. project. We did full Architectural and Engineering Design services for this car wash. Fred’s Car Wash offers car washes, vacuums, and air.
Project Team
Russell and Dawson provided architecture design services and engineered a 64,000 sq. ft. space for the construction of a new hotel with a project value of $ 15 million Russell and Dawson provided.
Related Projects
Related products
-
Russell and Dawson provided architecture design services and engineered a 64,000 sq. ft. space for the construction of a new hotel with a project value of $ 15 million Russell and Dawson provided.
-
Russell and Dawson provided architecture design services and engineered a 64,000 sq. ft. space for the construction of a new hotel with a project value of $ 15 million.
-
Russell and Dawson provided architecture design services and engineered a 64,000 sq. ft. space for the construction of a new hotel with a project value of $ 15 million.
-
Russell and Dawson provided architecture design services and engineered a 64,000 sq. ft. space for the construction of a new hotel with a project value of $ 15 million.
