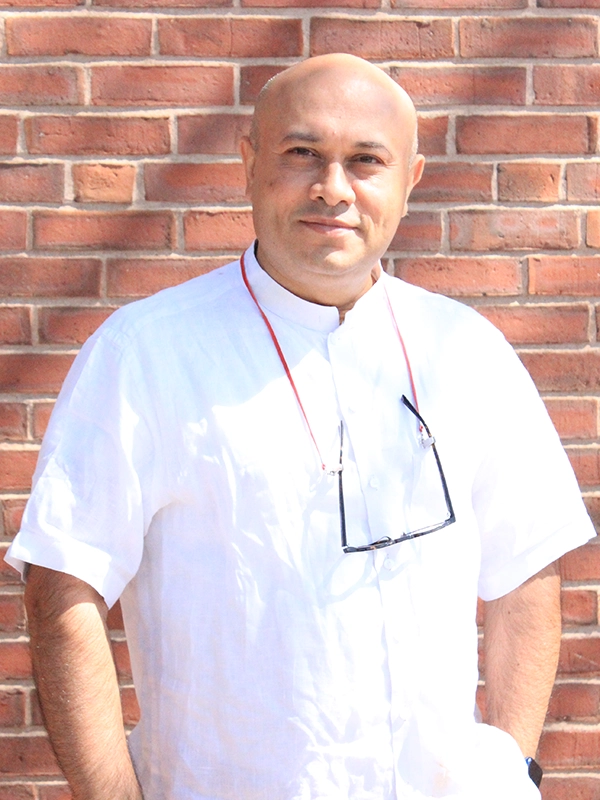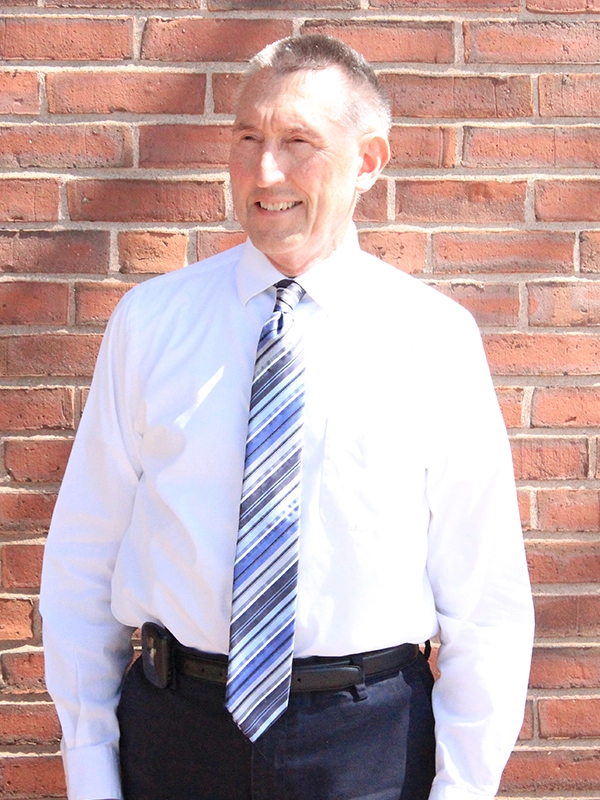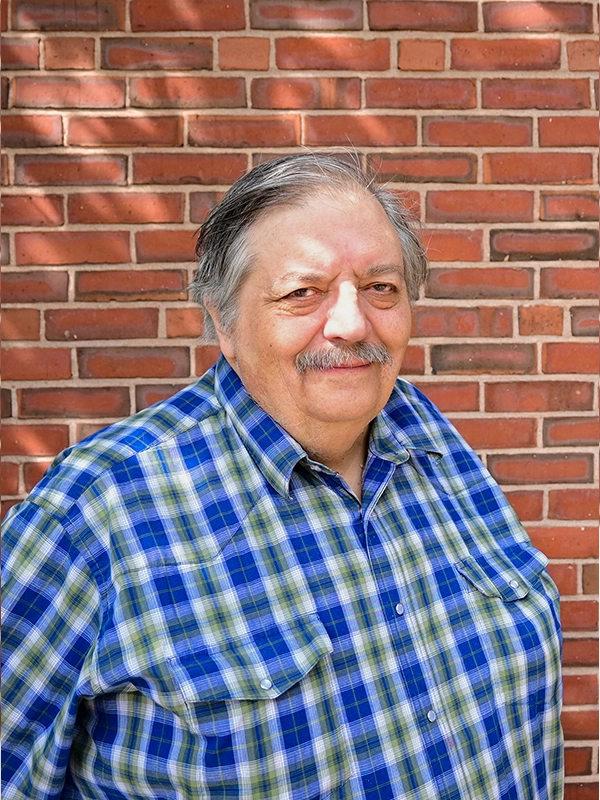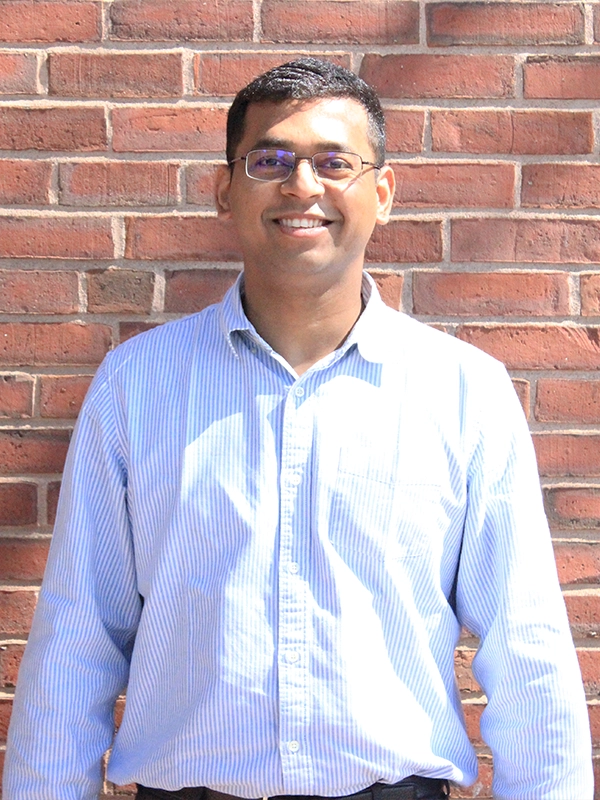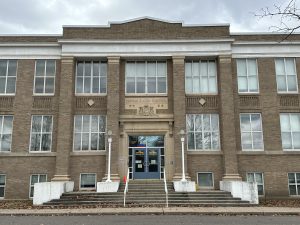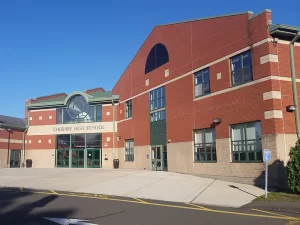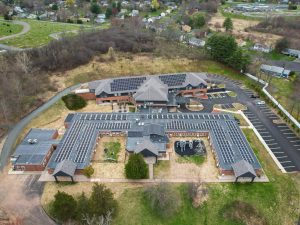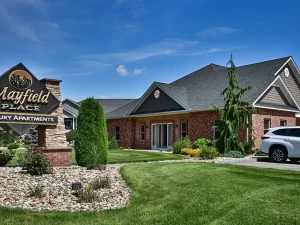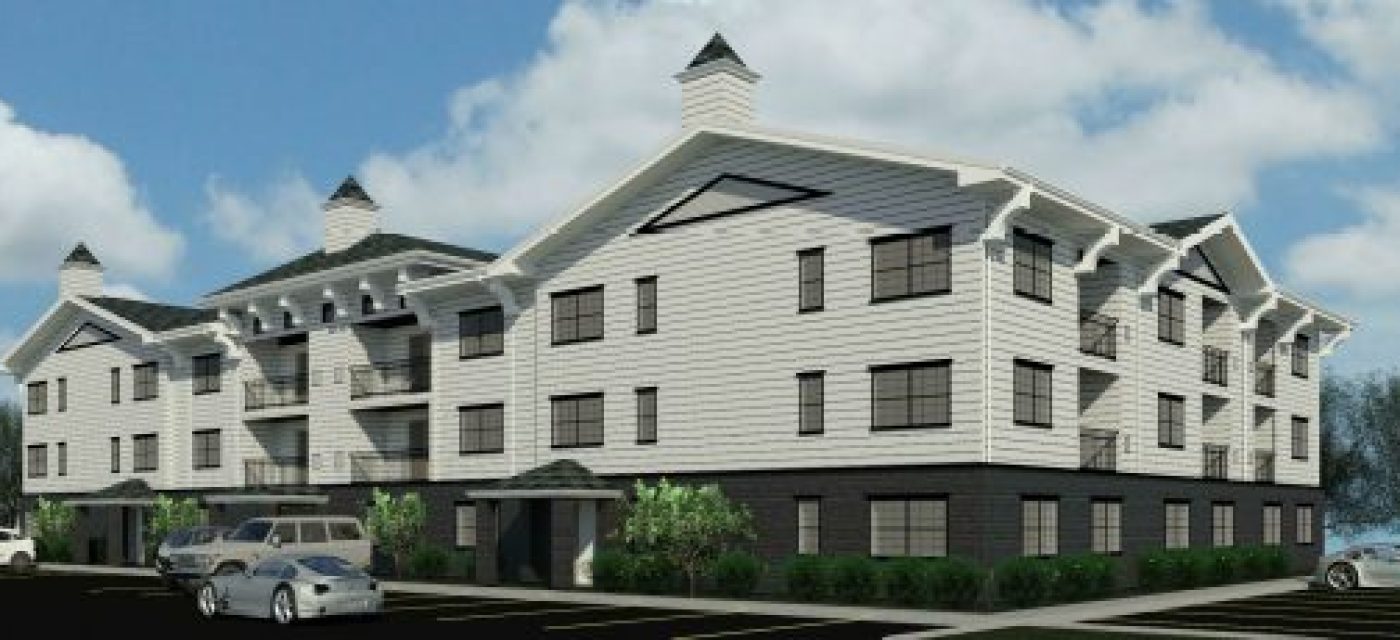
Notting Hill Gate, Torrington, CT
- Torrington, CT
Services Rendered
- Schematic Design Services
Russell and Dawson an Engineering and Architectural Design Firm performed schematic design on a 120 unit multi-family development in the Notting Hill sub-division in Torrington CT. The development featured a market-rate 1 bedroom and 2 bedroom rental apartments. The key factors of this design were using the existing topography of the site to the fullest through Low Impact Development(LID) principles to deliver 4 buildings with 3 stories and 30 apartments each. The design featured amenities like community gardens, native species for landscape, and clubhouses and pools.
Project Team
Russell and Dawson provided architecture design services and engineered a 64,000 sq. ft. space for the construction of a new hotel with a project value of $ 15 million Russell and Dawson provided.
Related Projects
Related products
-
Russell and Dawson provided architecture design services and engineered a 64,000 sq. ft. space for the construction of a new hotel with a project value of $ 15 million Russell and Dawson provided.
-
Russell and Dawson provided architecture design services and engineered a 64,000 sq. ft. space for the construction of a new hotel with a project value of $ 15 million Russell and Dawson provided.
-
-
Russell and Dawson provided architecture design services and engineered a 64,000 sq. ft. space for the construction of a new hotel with a project value of $ 15 million Russell and Dawson provided.
