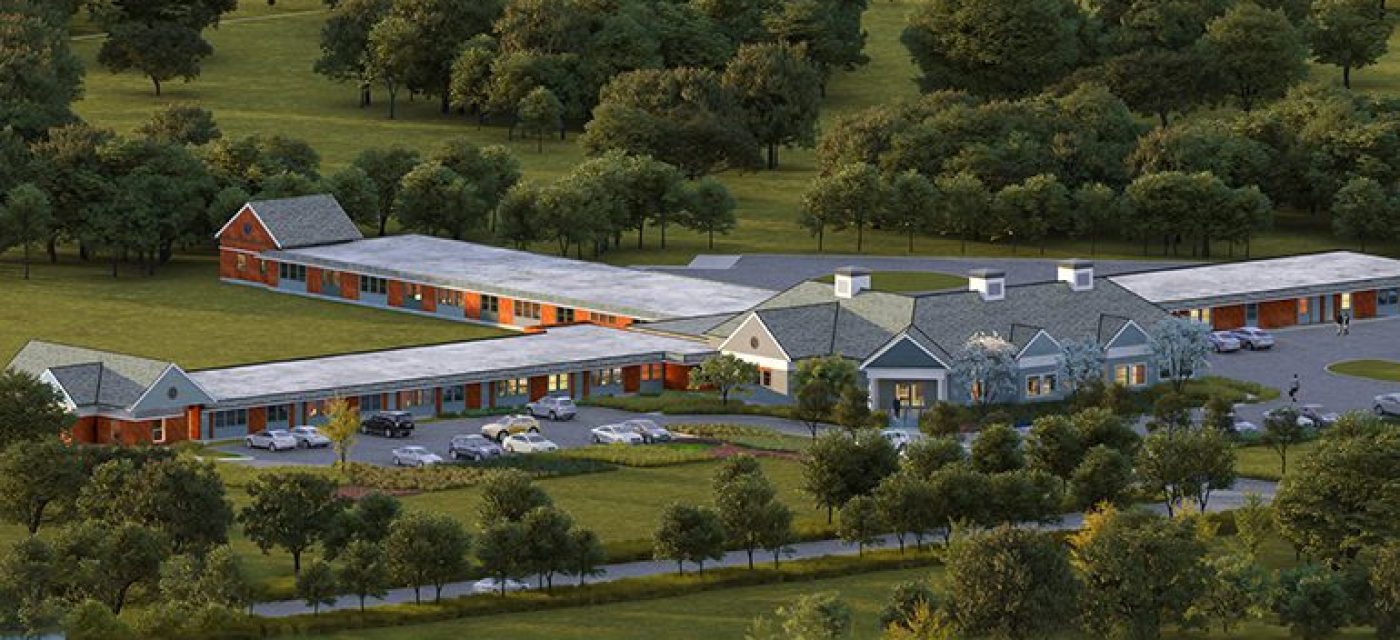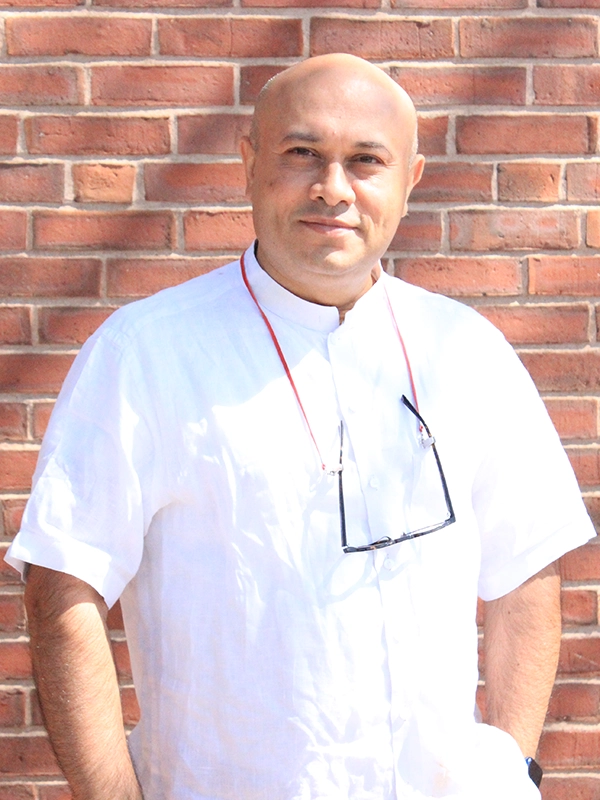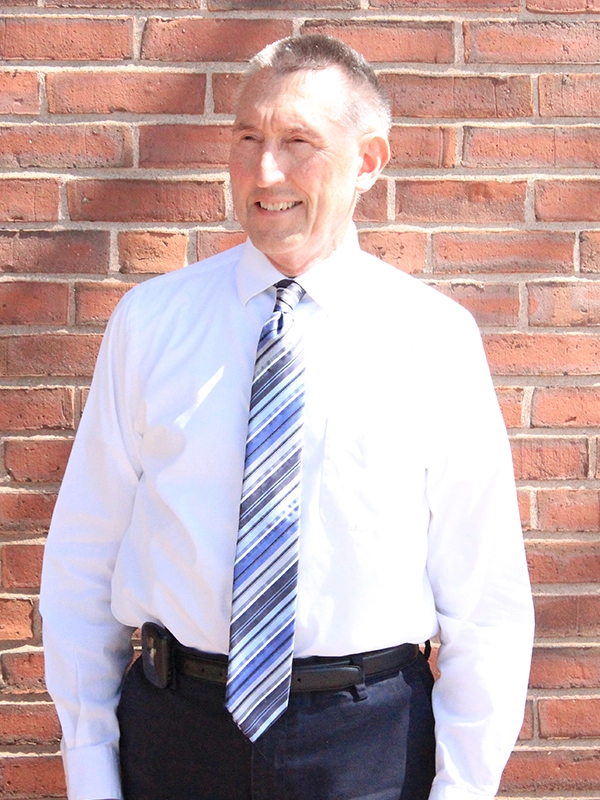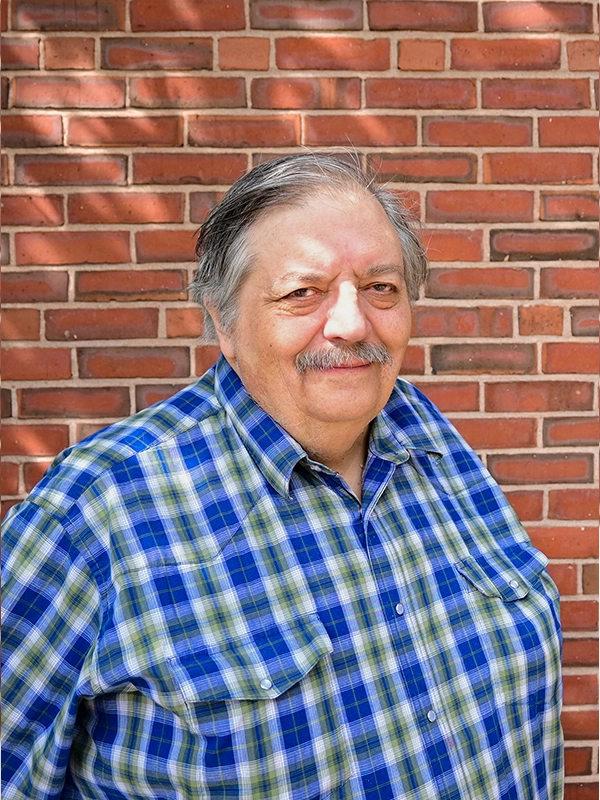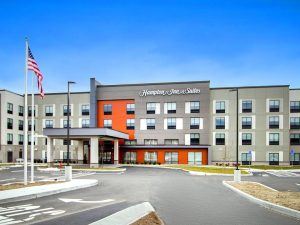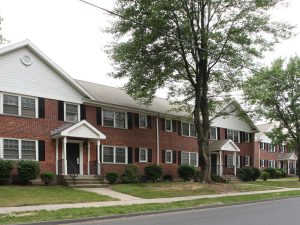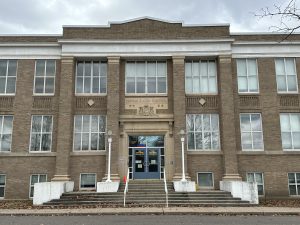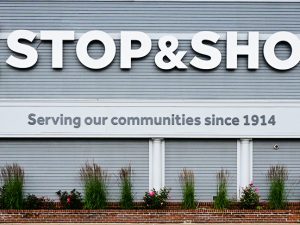Meadows Manor, Enfield, CT
- 612 Hazard Avenue, Enfield, CT
- 50,000 sq. ft.
Services Rendered
- Architecture Design Services
- Engineering including HVAC
- Structural
- MEPF Design
Russell and Dawson provided full services Architecture and Engineering Design Services including HVAC, Structural, and MEPF design for the 40 wood framed market-rate apartments consisting of 50,000 SQFT. We delivered schematic floor plans, unit plans, and elevations for the zoning requirements. Russell and Dawson provided unit plans for 16 types of units including 5 units that were ADA compliant.
This project is an adaptive reuse of an existing wood-framed single-storied 1964 Enfield Nursing Home into multi-family residences consisting of apartments from 500 sq. ft to 1100 sq. ft. The project facilitates the residents with a fitness area, play area, and accessibility disabled apartments. The units apart from Studio apartments have been designed to accommodate separate den/work areas from living areas.
Project Team
Russell and Dawson provided architecture design services and engineered a 64,000 sq. ft. space for the construction of a new hotel with a project value of $ 15 million Russell and Dawson provided.
Related Projects
Related products
-
Russell and Dawson provided architecture design services and engineered a 64,000 sq. ft. space for the construction of a new hotel with a project value of $ 15 million Russell and Dawson provided.
-
Russell and Dawson provided architecture design services and engineered a 64,000 sq. ft. space for the construction of a new hotel with a project value of $ 15 million Russell and Dawson provided.
-
Russell and Dawson provided architecture design services and engineered a 64,000 sq. ft. space for the construction of a new hotel with a project value of $ 15 million Russell and Dawson provided.
-
Russell and Dawson provided architecture design services and engineered a 64,000 sq. ft. space for the construction of a new hotel with a project value of $ 15 million Russell and Dawson provided.
