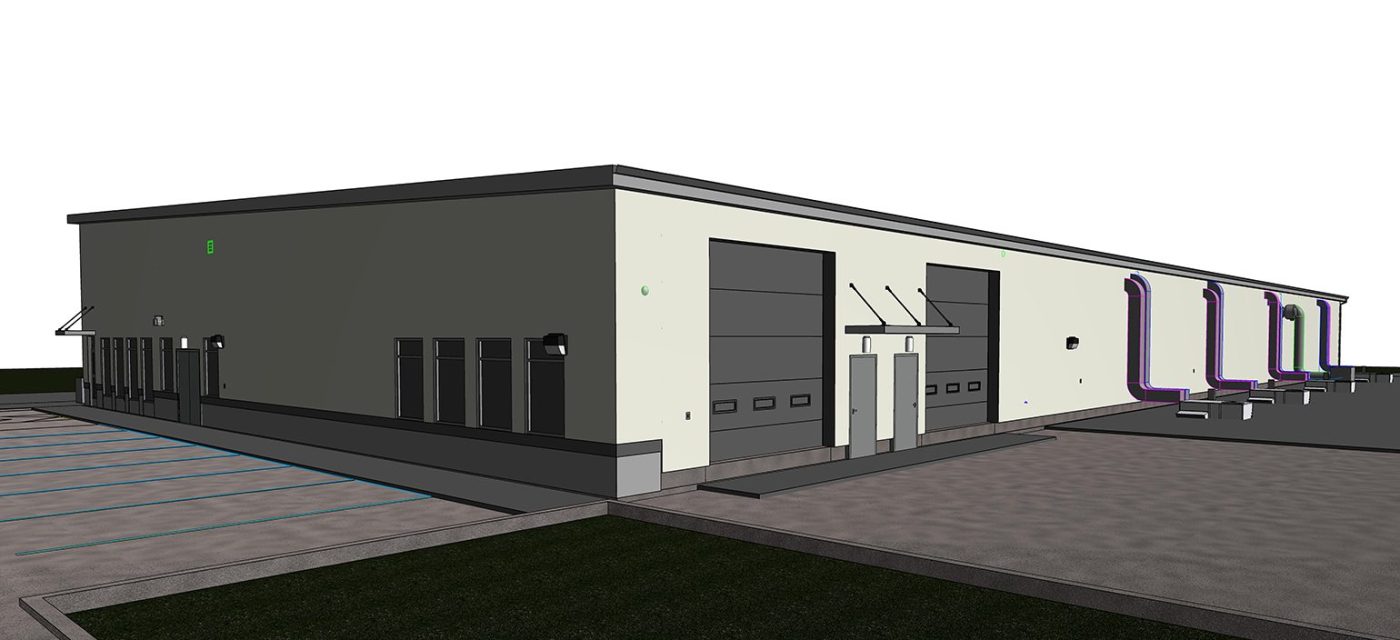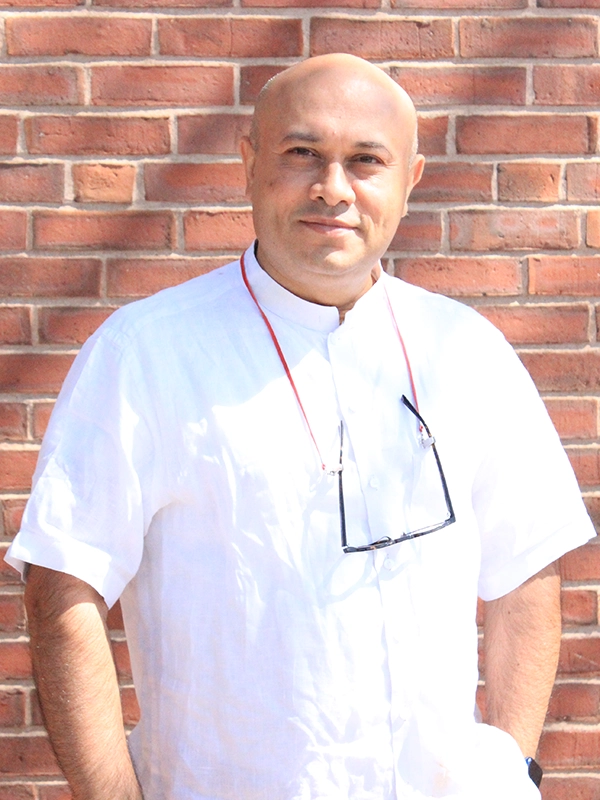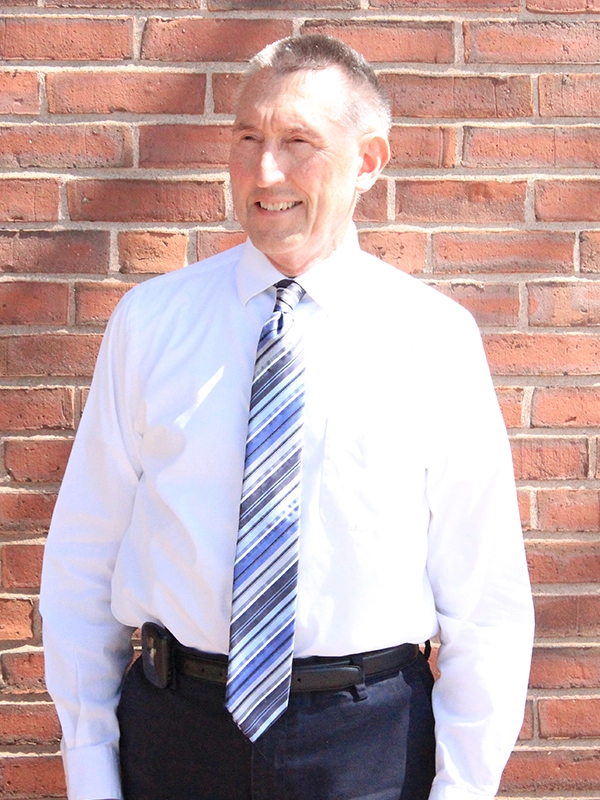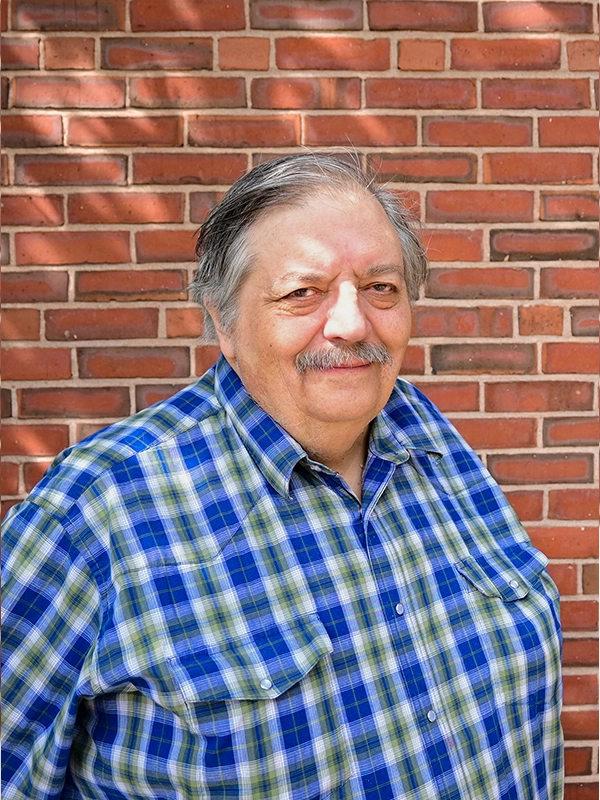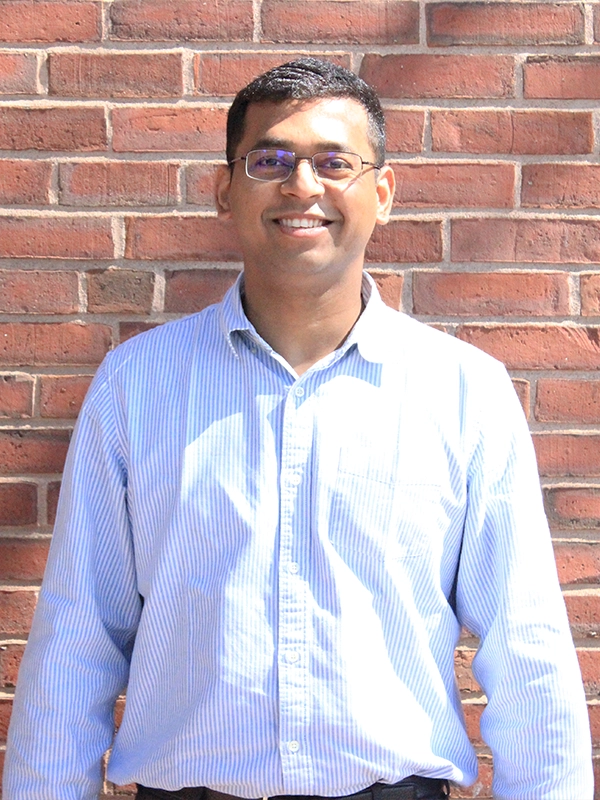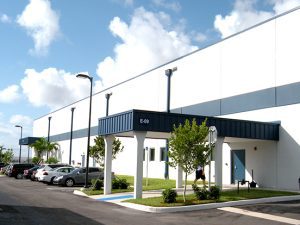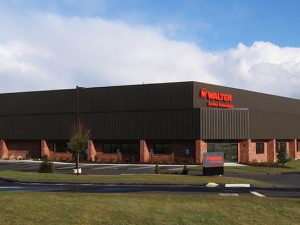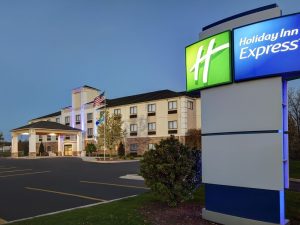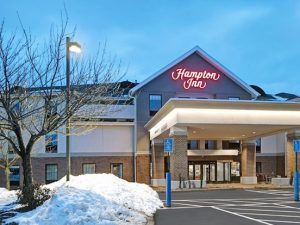Coastal Cultivars Cannabis Facility, Wareham, MA
- Pattersons Brook road, Wareham, Massachusetts
- 20,000 sq. ft.
Services Rendered
- Architecture Design
- Structure
- MEP Design Services
This project consists of a 20,000 SQFT industrial building, 15′ feet clear, pre-engineered building with HVAC, electrical, plumbing, sprinklered, EIFs, and metal siding. Russell and Dawson provided MEP, Structure and Architecture Design Services for a cannabis growing facility including concept plan, growing room layouts, and construction documents.
The lighting plans and HVAC are developed to deliver optimum lighting levels for cannabis cultivators to thrive well into the future saving on operating costs, increasing crop yield, savings in energy, water, and growing smarter year-round.
Project Team
Russell and Dawson provided architecture design services and engineered a 64,000 sq. ft. space for the construction of a new hotel with a project value of $ 15 million.
Related Projects
Related products
-
Russell and Dawson provided architecture design services and engineered a 64,000 sq. ft. space for the construction of a new hotel with a project value of $ 15 million.
-
Russell and Dawson provided architecture design services and engineered a 64,000 sq. ft. space for the construction of a new hotel with a project value of $ 15 million.
-
Russell and Dawson provided architecture design services and engineered a 64,000 sq. ft. space for the construction of a new hotel with a project value of $ 15 million.
-
Russell and Dawson provided architecture design services and engineered a 64,000 sq. ft. space for the construction of a new hotel with a project value of $ 15 million.
