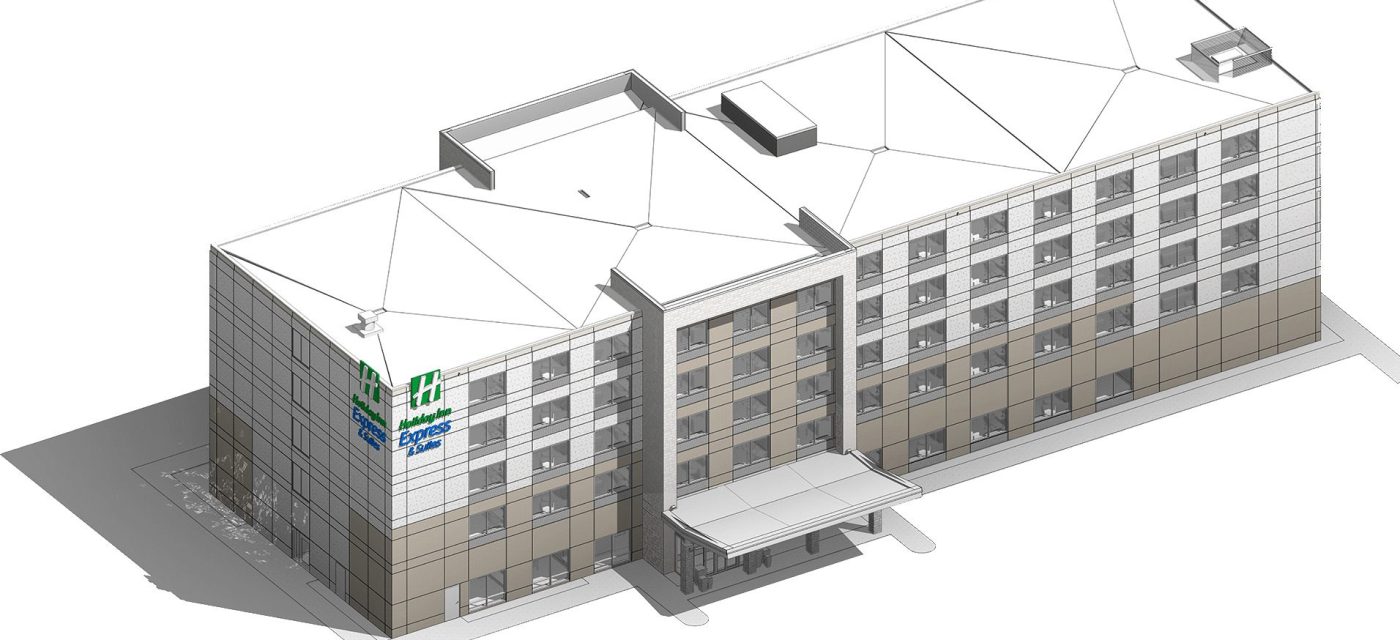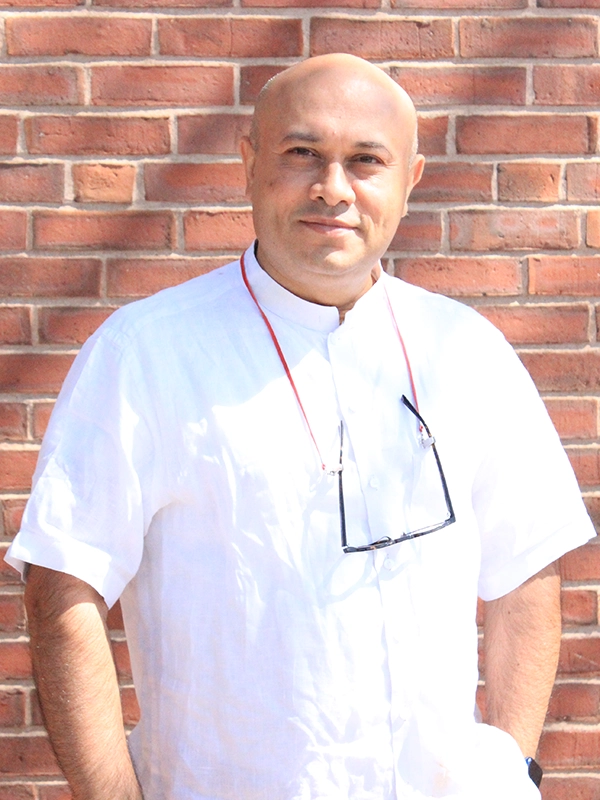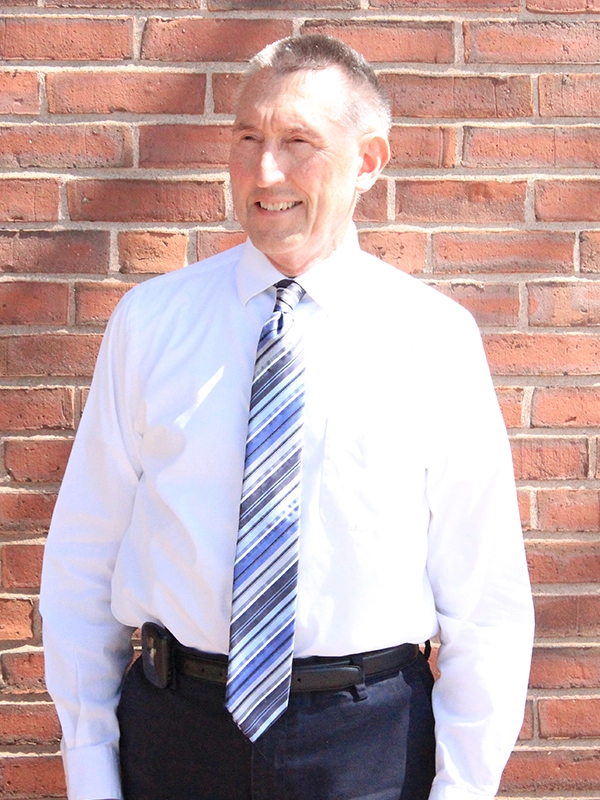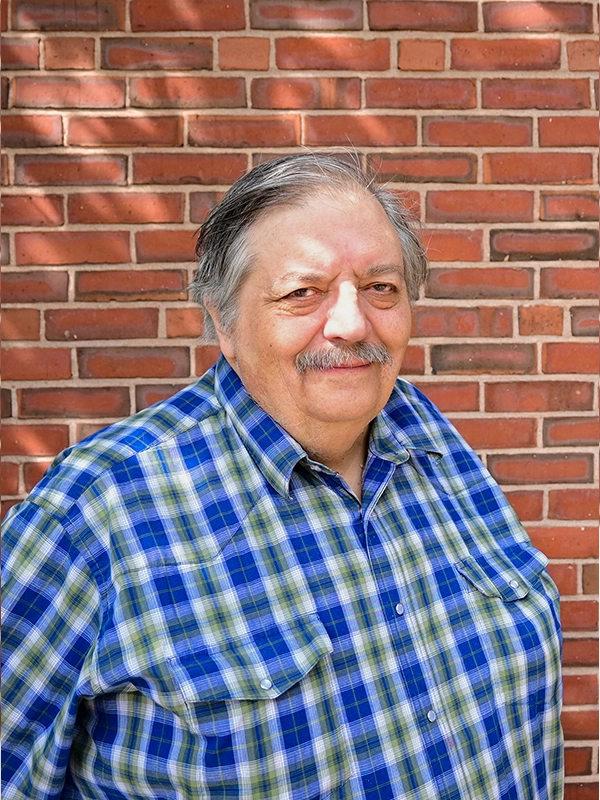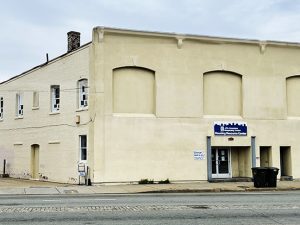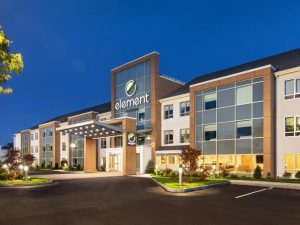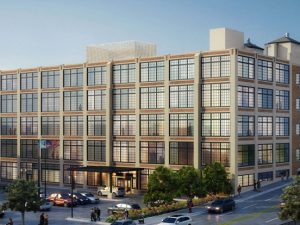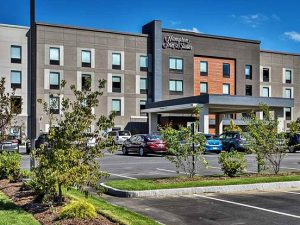Holiday Inn Express by IHG, W. Springfield, MA
- 764 Riverdale Street, MA
Services Rendered
- Full Architectural Design
- MEPF Engineering Design Services
- Structural Design
This project is our another collaboration with the franchise Holiday Inn Express to create a new 5 Story, 102 Room, Block and Plank hotel building. The hotel amenities include Business Center, Fitness Area, Pool which are located on the first floor that opens up through a typical Porte Cochere, Lobby area and meet and greet Room for visiting Guests. The circulation of the building runs across a single horizontal spine of corridor housing fire exit staircase on both ends and this space breaks out in the middle to accommodate elevator and other services. The whole design, finish, furnishing, usage revolves around the franchisee standards for each and every small detail.
- 42+ Projects of IHG brands
- Explore more of our hospitality projects here
Project Team
Russell and Dawson provided architecture design services and engineered a 64,000 sq. ft. space for the construction of a new hotel with a project value of $ 15 million.
Related Projects
Related products
-
Russell and Dawson provided architecture design services and engineered a 64,000 sq. ft. space for the construction of a new hotel with a project value of $ 15 million.
-
Russell and Dawson provided architecture design services and engineered a 64,000 sq. ft. space for the construction of a new hotel with a project value of $ 15 million.
-
Russell and Dawson provided architecture design services and engineered a 64,000 sq. ft. space for the construction of a new hotel with a project value of $ 15 million.
-
Russell and Dawson provided architecture design services and engineered a 64,000 sq. ft. space for the construction of a new hotel with a project value of $ 15 million.
