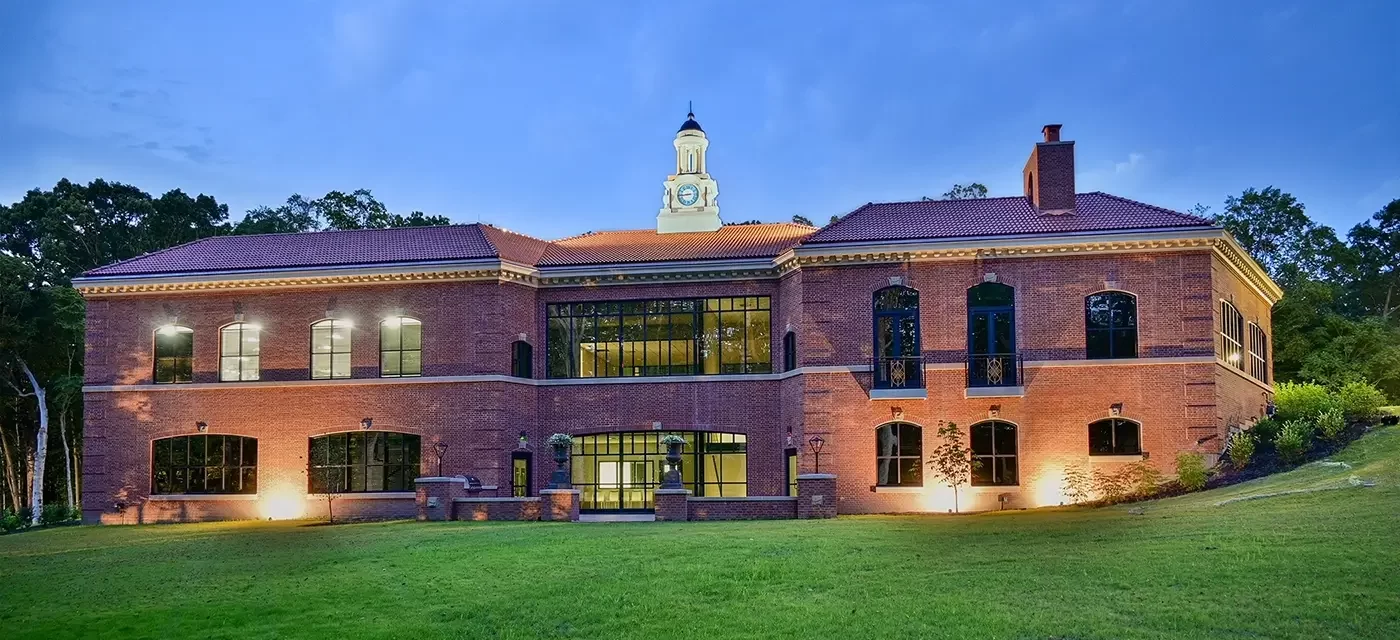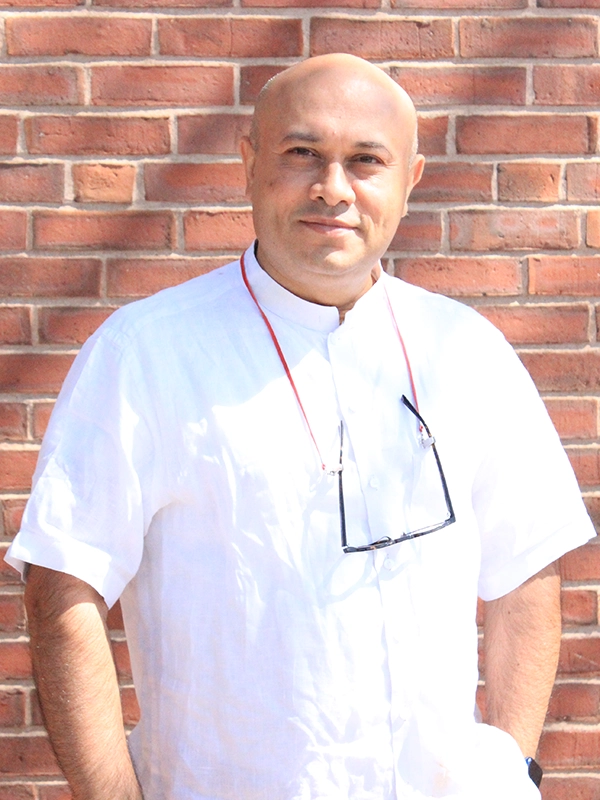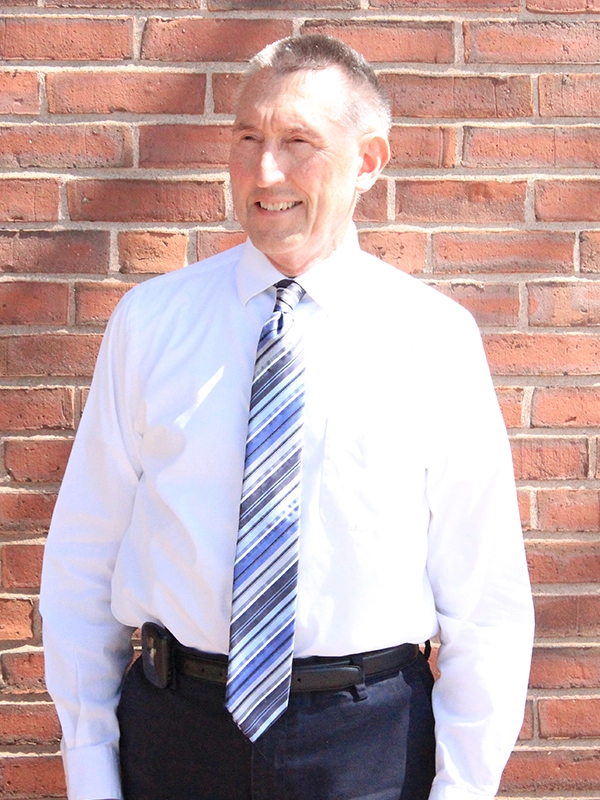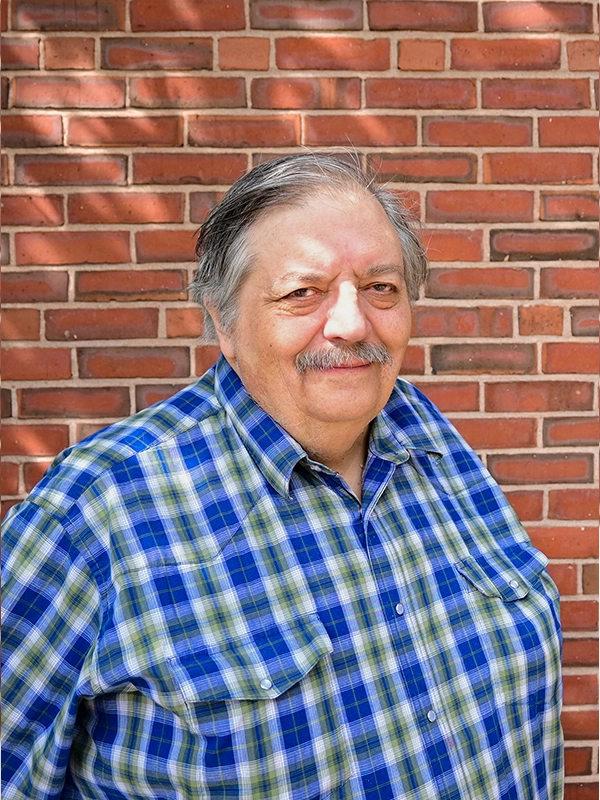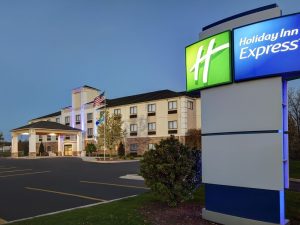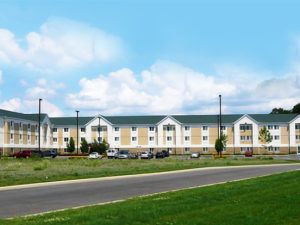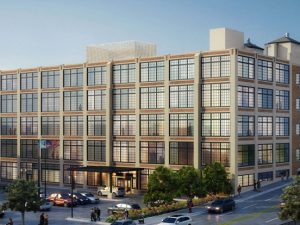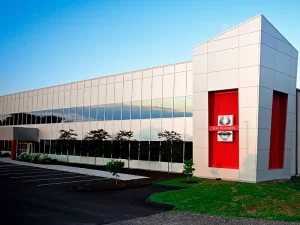Young Pharmaceuticals, Wethersfield, CT
- Wethersfield, CT
- 20,000 sq. ft.
Services Rendered
- Conceptual & Architectural Design
- Structural & MEPFS Engineering (HVAC, Electrical, Plumbing, Fire Systems) Design Services
The team at Russell and Dawson Inc. completed a design project for Young Pharmaceuticals for their new headquarters in Wethersfield, Connecticut. The project was a contemporary approach to a historic-looking structure. It is a 20,000 square feet office building with research and development activities as part of the program. Because the plot slopes gently downward, the north-facing side of the building appears to be only one story, while both floors are visible from the south. The brick exterior combined with the beautiful custom built clock tower are a few of the unique features of this one-of-a-kind project. An artistic rendering of the structure shows a brick building with wide, arched windows, topped by a white cupola.
Russell and Dawson Inc. was involved in the conceptual design and construction documents of the architecture, structure, mechanical, electrical, and plumbing of this building. The historic exterior is combined with modern engineering to meet all current codes and to make an energy efficient building.
Project Team
Russell and Dawson provided architecture design services and engineered a 64,000 sq. ft. space for the construction of a new hotel with a project value of $ 15 million Russell and Dawson provided.
Related Projects
Related products
-
Russell and Dawson provided architecture design services and engineered a 64,000 sq. ft. space for the construction of a new hotel with a project value of $ 15 million.
-
Russell and Dawson provided architecture design services and engineered a 64,000 sq. ft. space for the construction of a new hotel with a project value of $ 15 million.
-
Russell and Dawson provided architecture design services and engineered a 64,000 sq. ft. space for the construction of a new hotel with a project value of $ 15 million.
-
Russell and Dawson provided architecture design services and engineered a 64,000 sq. ft. space for the construction of a new hotel with a project value of $ 15 million.
