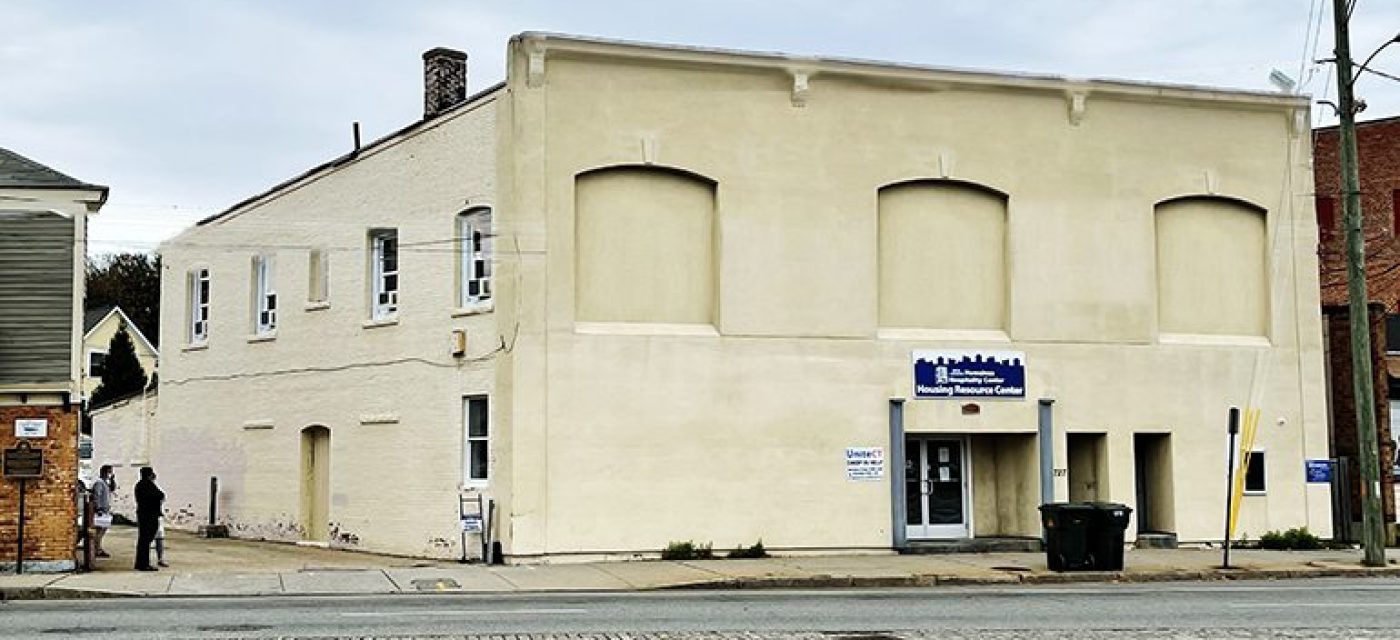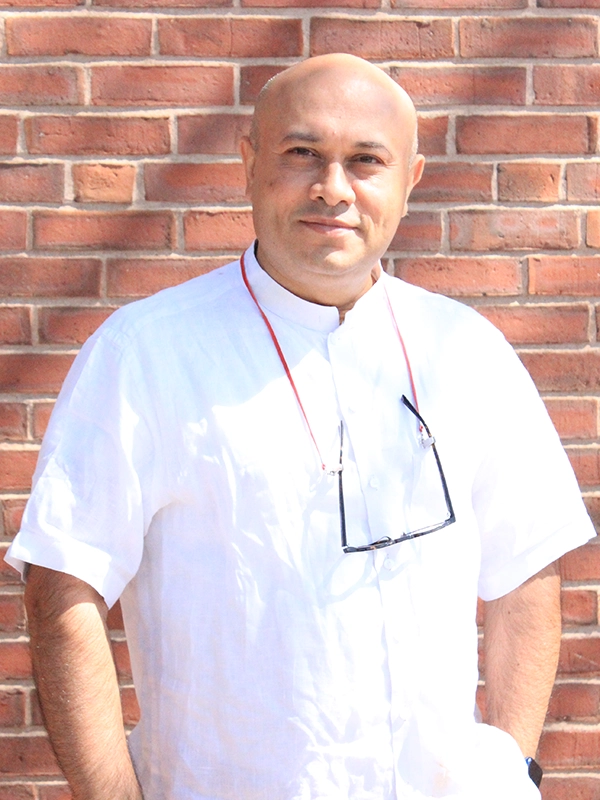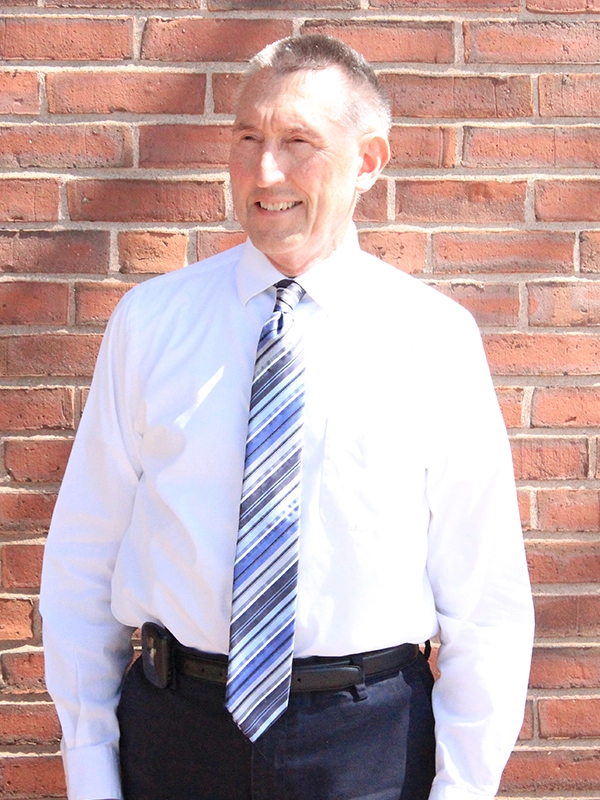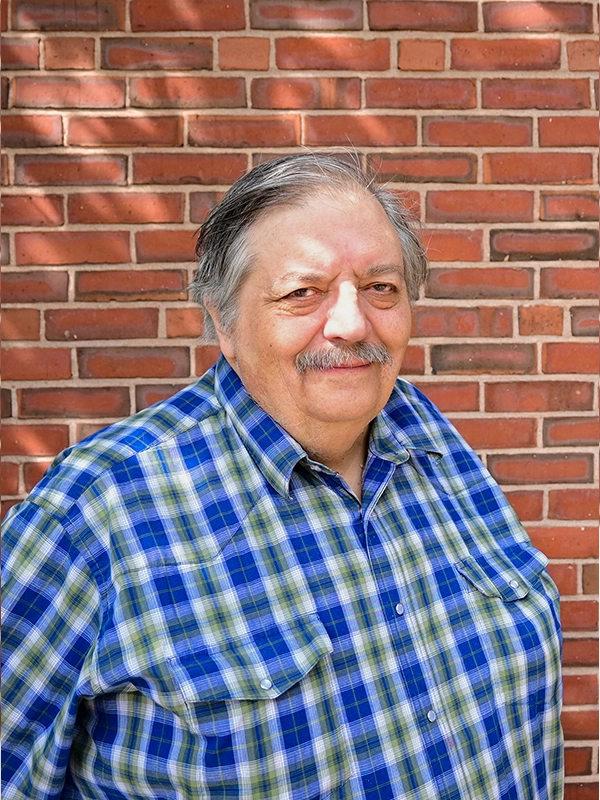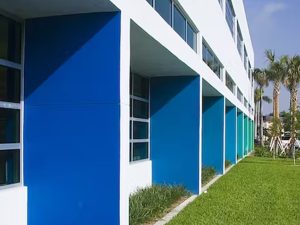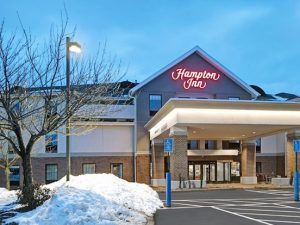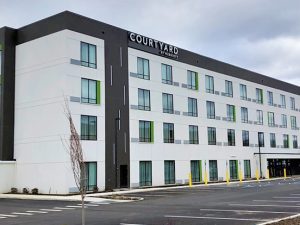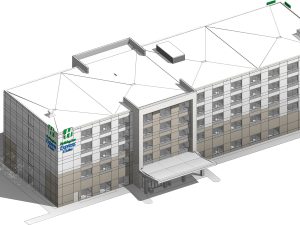Housing Resource Center, New London, CT
- 727 Bank Street, New London, CT
Services Rendered
- Architectural Design Services
- Site Planning
This project has an existing structure on the site that is in use. The scope of work was to provide office and meeting spaces at the Housing Resource Center that will provide individuals and families assistance with various services such as legal, employment, rental assistance, mental health/health referrals, and so forth. The scope of work also included heating and ventilation upgrades, bathroom modifications to fully meet ADA standards, the creation of safe but private meeting spaces, adding windows to increase natural light, and the addition of insulation to increase energy efficiency.
Russell and Dawson provided full architectural, MEP engineering, structural, and site plans and specifications, assistance in town approvals, assistance in selecting a contractor, and obtaining construction pricing along with construction administration.
Project Team
Russell and Dawson provided architecture design services and engineered a 64,000 sq. ft. space for the construction of a new hotel with a project value of $ 15 million.
Related Projects
Related products
-
Russell and Dawson provided architecture design services and engineered a 64,000 sq. ft. space for the construction of a new hotel with a project value of $ 15 million.
-
Russell and Dawson provided architecture design services and engineered a 64,000 sq. ft. space for the construction of a new hotel with a project value of $ 15 million.
-
Russell and Dawson provided architecture design services and engineered a 64,000 sq. ft. space for the construction of a new hotel with a project value of $ 15 million.
-
Russell and Dawson provided architecture design services and engineered a 64,000 sq. ft. space for the construction of a new hotel with a project value of $ 15 million.
