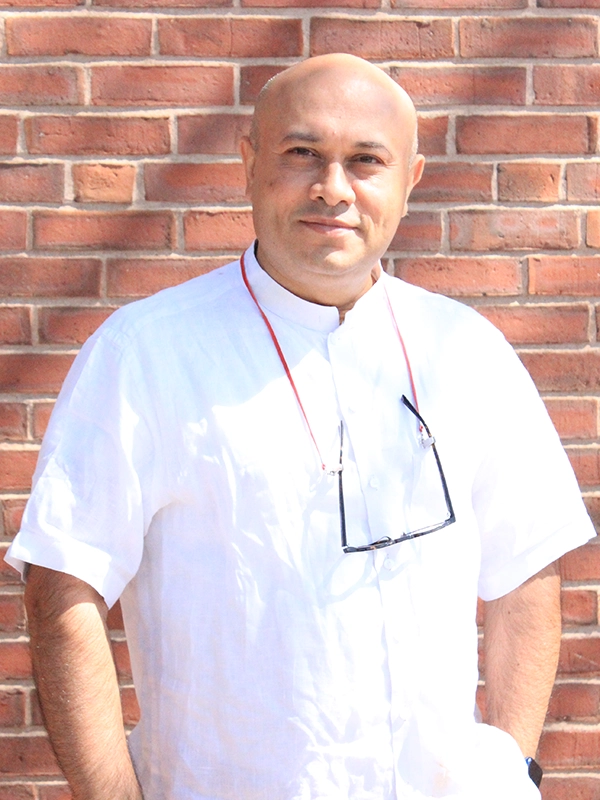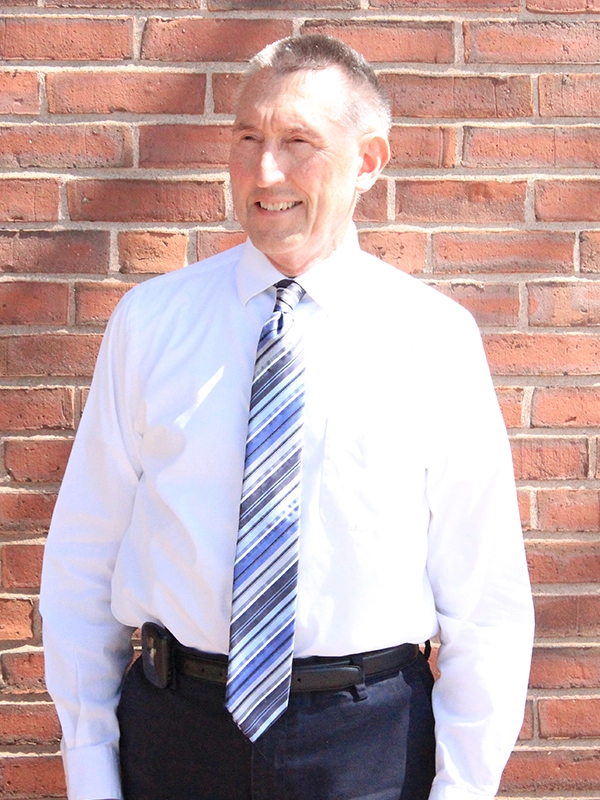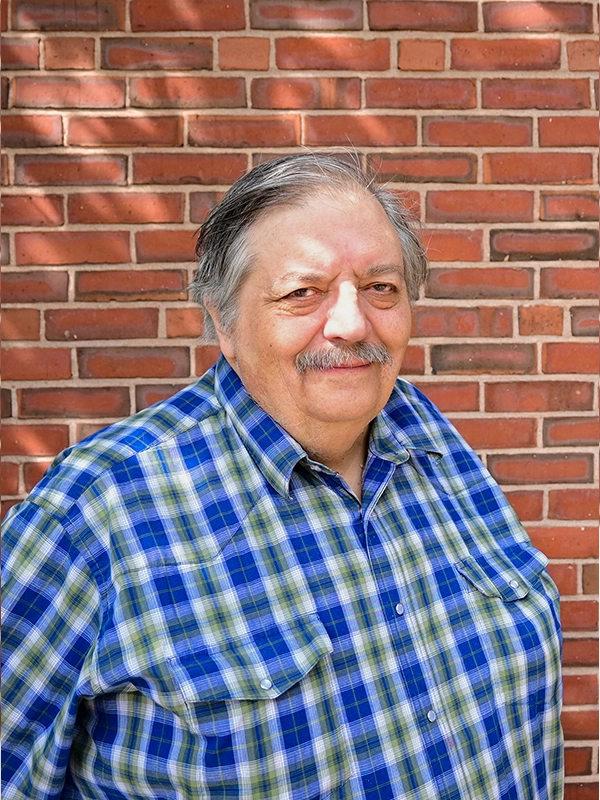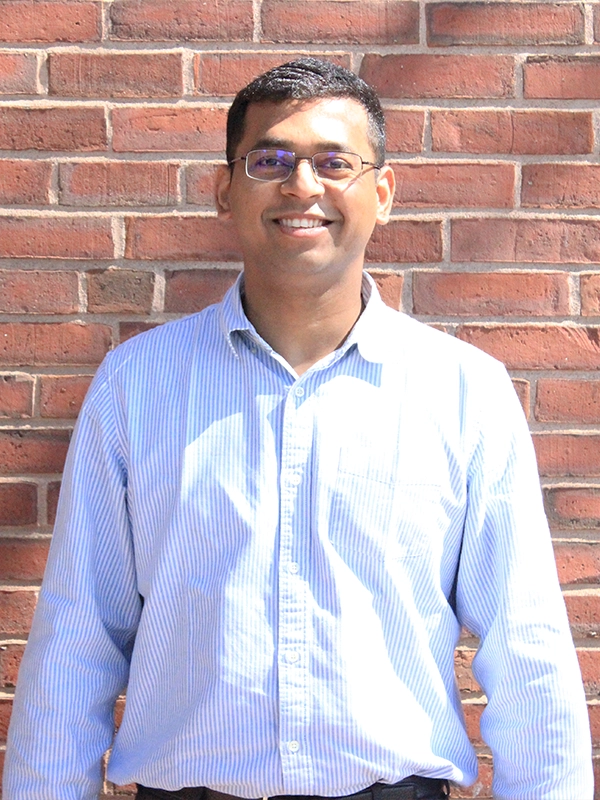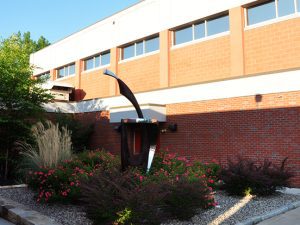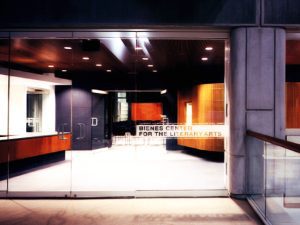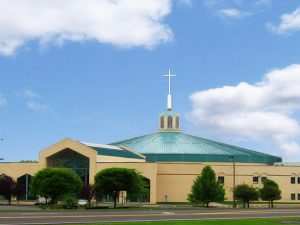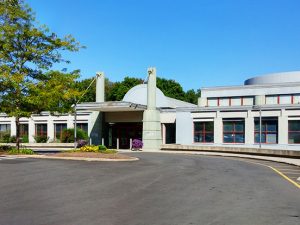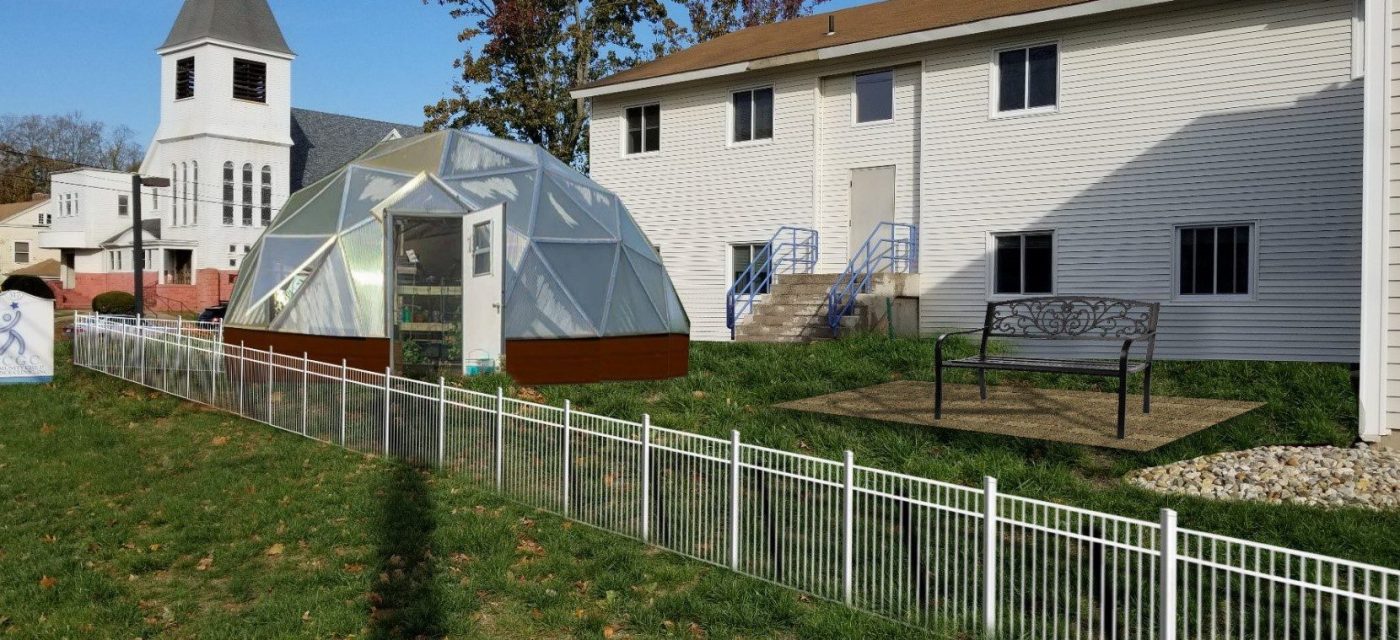
Growing Spaces 18’ Growing Dome
- 317 North Main Street, Manchester, CT
- 192 sq. ft.
Services Rendered
- Structural Design
- Technology Used: AutoCAD, Tekla
Growing Spaces Growing Dome® was a greenhouse project for CCGC. As part of community engagement and involvement, Russell and Dawson Inc. provided Pro-Bono services for the complete structural design of a greenhouse dome with an 18’ diameter and 11’ height meeting various loads (live, dead, snow, wind), seismic and local codes. The dome design involved single door, multiple windows and guidelines for reinforced concrete, structural steel, wood and thermal & moisture protection.
This project has been built on a concrete pier foundation having a wood superstructure. The 18’ Dome was specially designed to provide healthy, behavioral and therapeutic support to mentally challenged children otherwise struggling to cope in public school settings.
CLIENT TESTIMONIAL
“We recently started using Russell and Dawson for a project at my non-profit agency and they have been very professional. Tom Manning is great to work with and he goes above and beyond with his level of detail and communication. Would highly recommend.”
– Kevin McMahon, Director of Marketing, Communications and Development
Project Team
Russell and Dawson provided architecture design services and engineered a 64,000 sq. ft. space for the construction of a new hotel with a project value of $ 15 million Russell and Dawson provided.
Related Projects
Related products
-
-
Russell and Dawson provided architecture design services and engineered a 64,000 sq. ft. space for the construction of a new hotel with a project value of $ 15 million Russell and Dawson provided.
-
Russell and Dawson provided architecture design services and engineered a 64,000 sq. ft. space for the construction of a new hotel with a project value of $ 15 million Russell and Dawson provided.
-
Russell and Dawson provided architecture design services and engineered a 64,000 sq. ft. space for the construction of a new hotel with a project value of $ 15 million Russell and Dawson provided.
