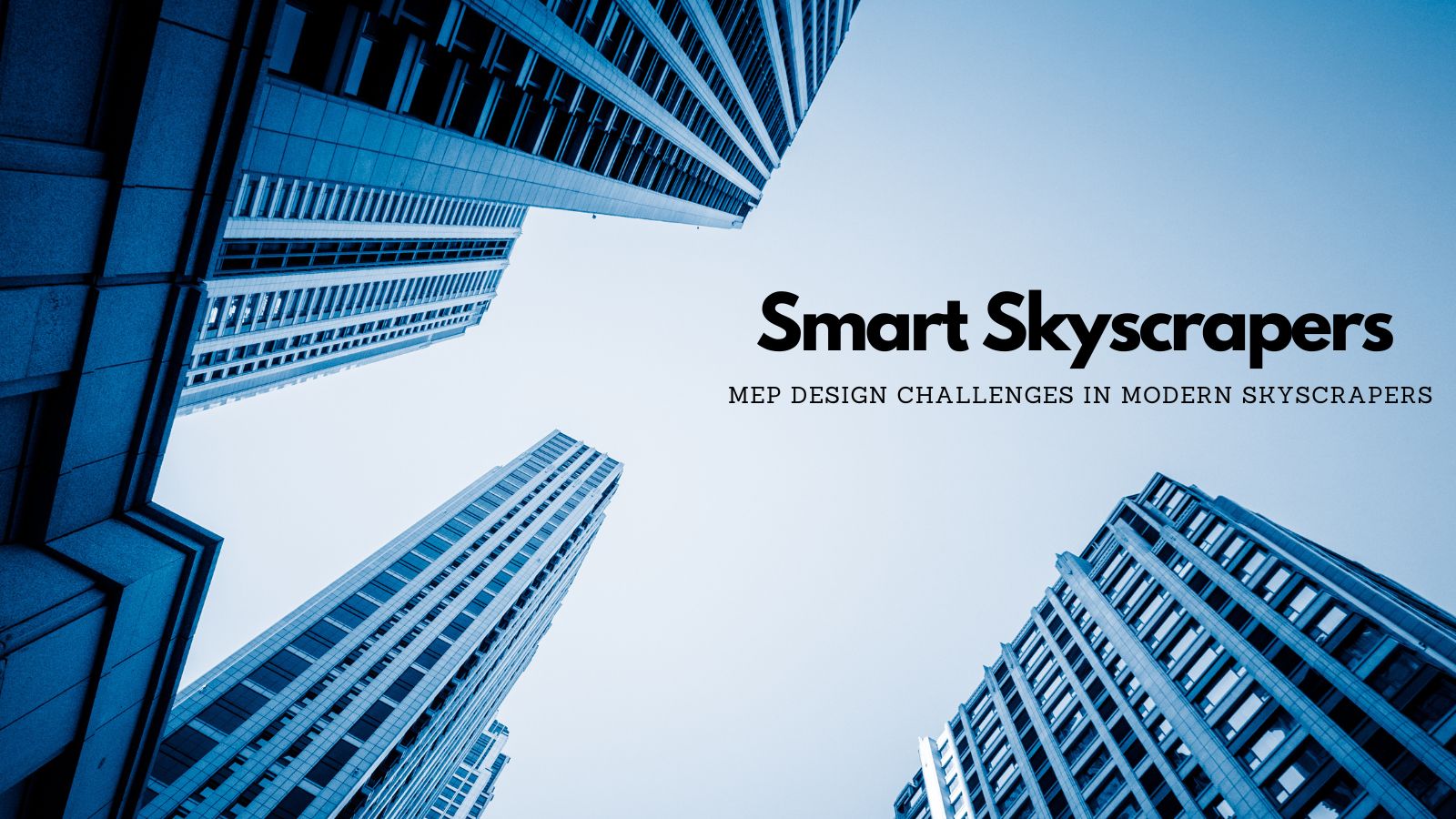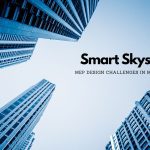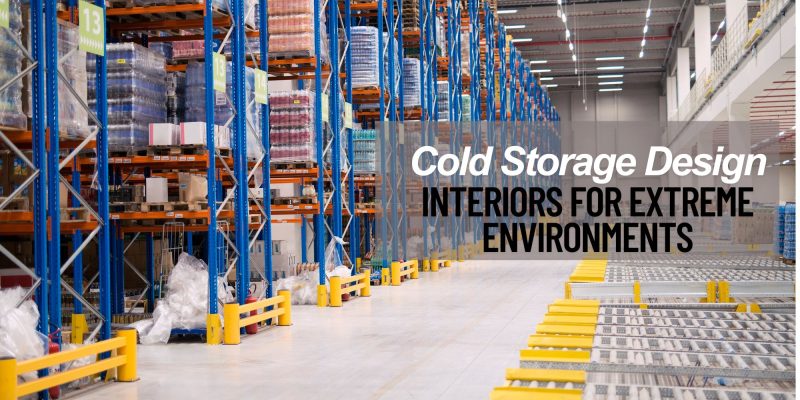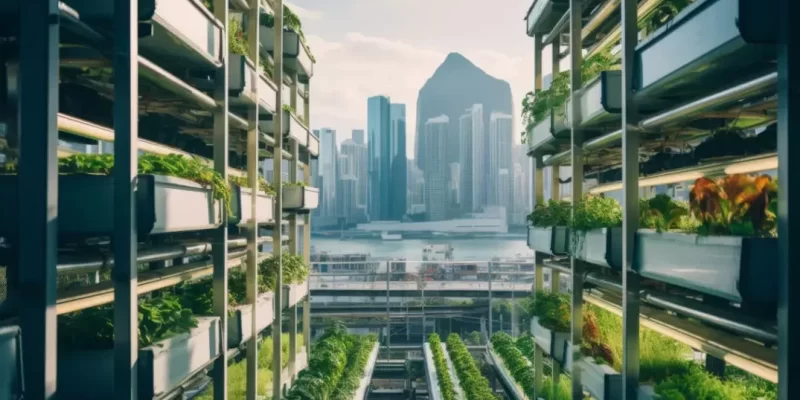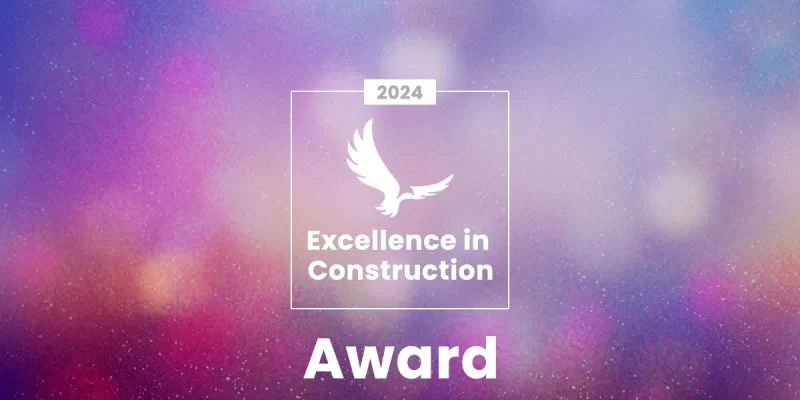Designing Mechanical, Electrical, and Plumbing (MEP) systems for high-rise buildings is a monumental task that blends engineering precision with innovative problem-solving. Skyscrapers, with their soaring heights and complex functionalities, demand MEP systems that can withstand vertical stress, energy demands, and stringent safety standards. In this blog, we dissect the key challenges of MEP in high-rise buildings, drawing insights from top-ranking industry resources and integrating high-performing keywords like energy-efficient HVAC for skyscrapers, vertical transportation systems, and seismic-resistant MEP design. Let’s dive in.
Vertical Transportation Systems: Moving People and Resources Efficiently
One of the most glaring MEP considerations for skyscrapers is designing vertical transportation systems that balance speed, safety, and energy use. Elevators and escalators in tall buildings must:
• Handle high traffic volumes without downtime.
• Integrate with smart building systems for predictive maintenance.
• Optimize energy consumption (elevators account for 5–10% of a skyscraper’s energy use).
Top-ranking case studies highlight innovations like destination dispatch systems (grouping passengers by floor) and regenerative drives (recycling energy during descent). For example, the Burj Khalifa uses double-decker elevators to reduce shaft space a critical high-rise MEP design strategy.
Mechanical Systems: HVAC Zoning and Energy Efficiency
Skyscraper mechanical systems, particularly HVAC, face unique hurdles due to height-based temperature variations and pressure differences. Challenges include:
• HVAC zoning strategies for tall buildings: Lower floors may need cooling while upper floors require heating.
• Wind load impact on MEP design: High winds can disrupt airflow and pressure balance.
• Energy-efficient HVAC for skyscrapers: VRF systems are 40–50% more efficient than conventional HVAC, while chilled beams offer 20–50% energy savings, depending on the application.
A study of the Shanghai Tower revealed the building achieves 21% energy efficiency, with 7% from the DSF design. The Shanghai Tower’s GSHP system is 390% more efficient than traditional air sources, showcasing the power of sustainable MEP solutions for skyscrapers.
Electrical Load Distribution: Powering a Vertical City
High-rises function like vertical cities, requiring robust electrical systems to support lighting, elevators, and tech infrastructure. Key electrical load distribution in tall buildings challenges are:
• Voltage drop: Electricity loses strength over long vertical distances.
• Redundancy: Backup systems for critical areas (e.g., data centers, hospitals).
• Smart grid integration: IoT-enabled sensors to monitor real-time demand.
The use of step-up transformers and distributed energy resources (such as solar panels and fuel cells) helps stabilize supply—an essential aspect of modern MEP (Mechanical, Electrical, and Plumbing) engineering for high-rise buildings.
Plumbing Pressure Management: Defying Gravity
Plumbing pressure management in high-rises is a make-or-break factor. Water pressure must be strong enough to reach upper floors but not so high that it damages pipes. Solutions include:
• Zoned pumping systems: Separate pumps for low-, mid-, and high-rise sections.
• Pressure-reducing valves (PRVs): Prevent pipe bursts on lower floors.
• Gray water recycling: Reduces demand on freshwater supplies.
The One World Trade Center uses a split-system design with intermediate pumping stations, a best practice for skyscraper plumbing cited in industry reports.
Fire Safety Systems: Protecting Lives at Height
Fire safety in skyscrapers is exponentially harder due to evacuation complexities and smoke spread. Fire safety systems for skyscrapers must address:
• High-rise fire suppression technologies: Mist systems and inert gas suppressants.
• Compartmentalization: Fire-rated walls and floors to slow spread.
• Stairwell pressurization: Keeping escape routes smoke-free.
The Lotte World Tower in Seoul employs a hybrid sprinkler-smoke extraction system, aligning with MEP considerations for skyscrapers highlighted by NFPA standards.
Structural and Environmental Loads: Wind, Seismic, and Thermal Stress
Wind load impact on MEP design and seismic forces add layers of complexity. For instance:
• Seismic-resistant MEP design: Flexible pipe joints and shock absorbers.
• Thermal expansion: Materials must withstand temperature swings across floors.
• Vibration control: Dampers to stabilize HVAC and elevator systems.
Tokyo’s Toranomon Hills Tower uses base isolators and braced frames, a modular MEP system approach praised in engineering journals.
Sustainability and LEED Certification: Green Skyscrapers
Today’s developers prioritize LEED certification for skyscraper MEP, requiring:
• Energy recovery ventilators (ERVs): Reuse heat from exhaust air.
• Solar-ready electrical systems: Pre-wiring for future panels.
• Building Information Modeling (BIM) for MEP coordination: Clash detection and energy simulations.
The Edge in Amsterdam features a Smart Building System that optimizes occupancy, routing, heating, and ventilation via IoT, achieving an impressive 98.36% energy efficiency.
Cost and Time Overruns:Balancing Budgets and Ambition
Cost of MEP installations in skyscrapers can spiral due to:
• Custom components: Non-standard HVAC or plumbing parts.
• Labor intensity: Installing systems across 100+ floors.
• Regulatory delays: Compliance with evolving codes.
Prefabrication can accelerate construction by up to 50% and cut costs by 20% under the right conditions.
Future Trends: Smart Buildings and AI-Driven MEP
The future of MEP engineering for high-rise buildings lies in automation:
• AI-driven predictive maintenance: Detecting HVAC faults before they occur.
• Digital twin technology: Virtual replicas for real-time system optimization.
• 5G-enabled IoT: Faster data transfer for smart grids and plumbing.
Conclusion: Mastering MEP in the Sky
The challenges of MEP in high-rise buildings are vast but not insurmountable. By adopting energy-efficient HVAC, seismic-resistant MEP design, and smart building integration, engineers can create skyscrapers that are safe, sustainable, and future-ready. Whether you’re battling water pressure on the 80th floor or optimizing elevators for peak traffic, collaboration with seasoned MEP engineering experts is key to rising above these vertical challenges.
At Russell and Dawson, we tackle the toughest MEP challenges in high-rise buildings, ensuring they are strong, sustainable, and future-ready. From energy-efficient HVAC systems to seismic-resistant infrastructure and smart technology integration, we deliver innovative solutions for complex projects. Our expertise shines in projects like the transformation of a 20,000-square-foot structure into a 26,210-square-foot residential space and the full renovation of the 64,000-square-foot Broward County Judicial Complex, which earned LEED Gold certification.
FAQs
How to Design MEP Systems for Skyscrapers
Designing MEP systems for high-rise buildings requires meticulous planning and integration to ensure efficiency, safety, and occupant comfort. Key considerations include vertical transportation of utilities, energy efficiency, and compliance with safety standards. Utilizing Building Information Modeling (BIM) facilitates coordination among disciplines, helping to identify and resolve potential conflicts early in the design process.
Challenges of Plumbing in High-Rise Buildings
Plumbing systems in tall structures face unique challenges, primarily related to maintaining consistent water pressure across multiple floors and ensuring efficient drainage. Over time, pipes may experience corrosion or blockages, further impeding water flow and exacerbating pressure issues. Implementing pressure-boosting systems and regular maintenance can mitigate these problems.
Cost of MEP Installations in Skyscrapers
MEP installations can constitute a significant portion of a skyscraper's construction budget. Engaging experienced MEP consultants like Russell and Dawson and conducting thorough cost analyses during the planning phase can help manage expenses effectively.
Best Practices for Skyscraper Electrical Design
Effective electrical design in skyscrapers involves accurate load estimation, strategic placement of electrical rooms, and ensuring redundancy for critical systems. It's essential to consider the building's physical environment, such as the need for multiple transformers and branch circuits in large areas or across several floors. Efficient distribution and ease of maintenance are also crucial factors.
HVAC Zoning Strategies for Tall Buildings
Implementing HVAC zoning allows for precise climate control in different areas of a skyscraper, enhancing occupant comfort and energy efficiency. Zoning divides the building into sections that can be heated or cooled independently, accommodating varying temperature and humidity needs across floors or units. This approach not only improves comfort but also contributes to system efficiency.
Addressing these aspects with careful planning and the integration of advanced technologies ensures that MEP systems in skyscrapers operate efficiently, safely, and sustainably.
