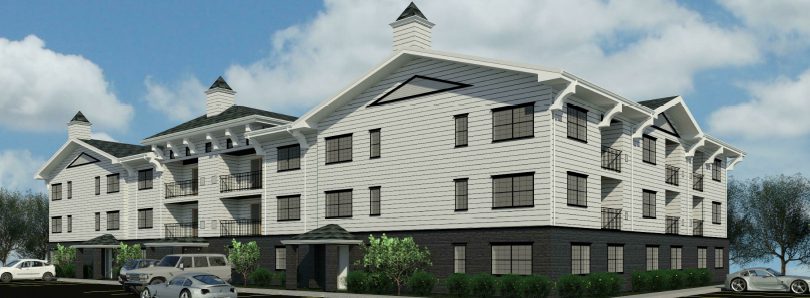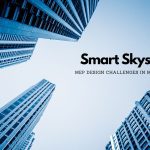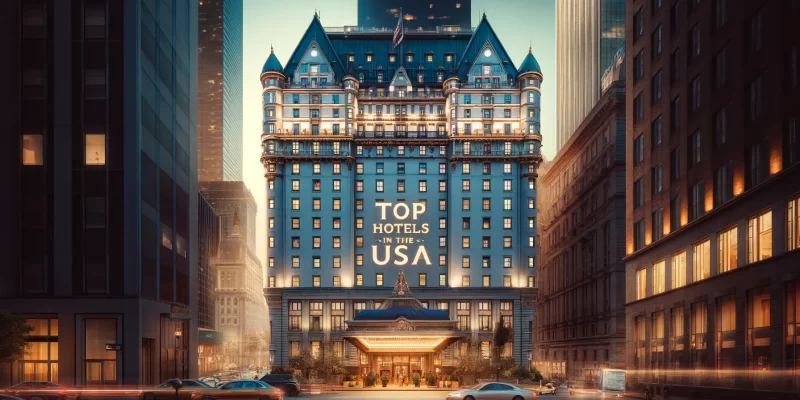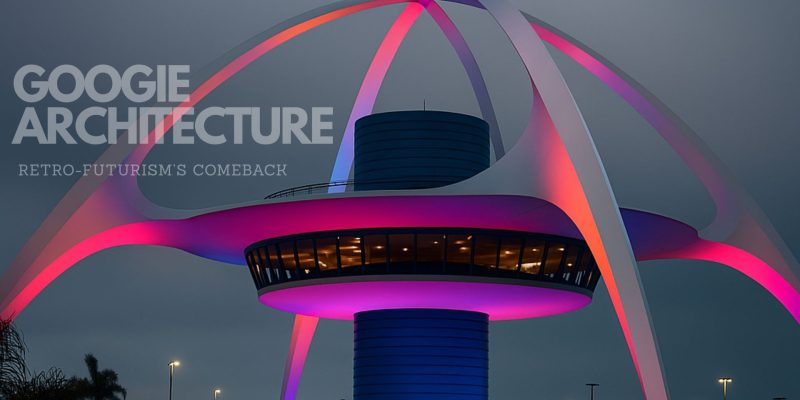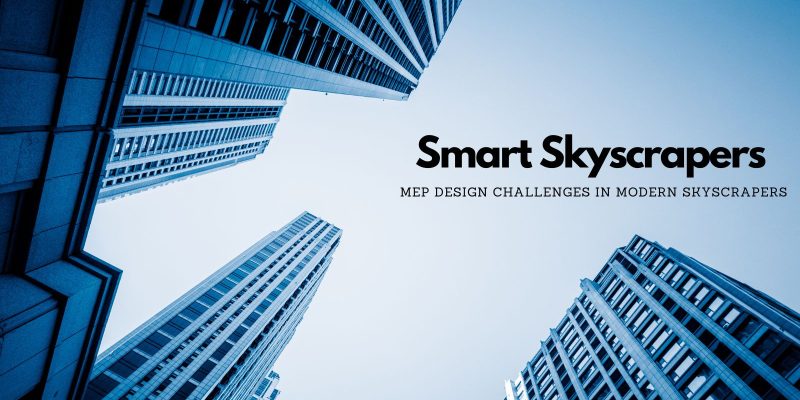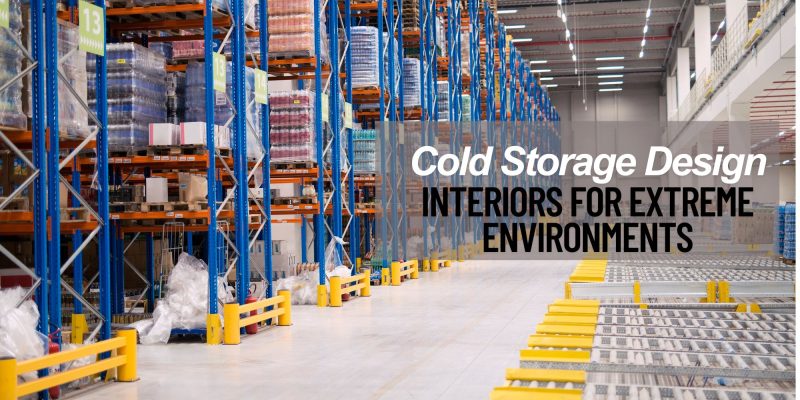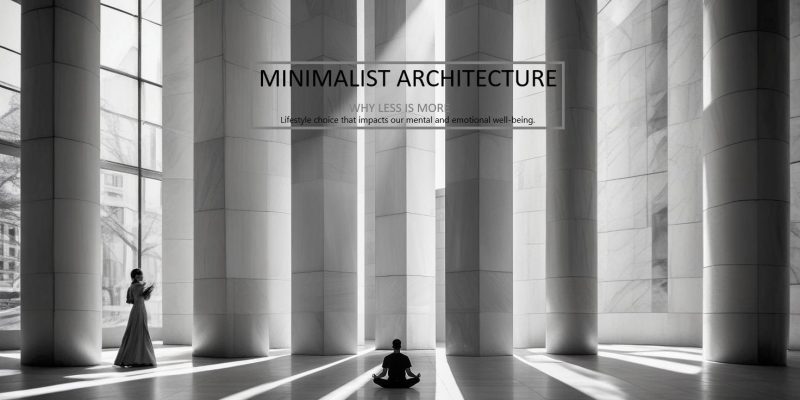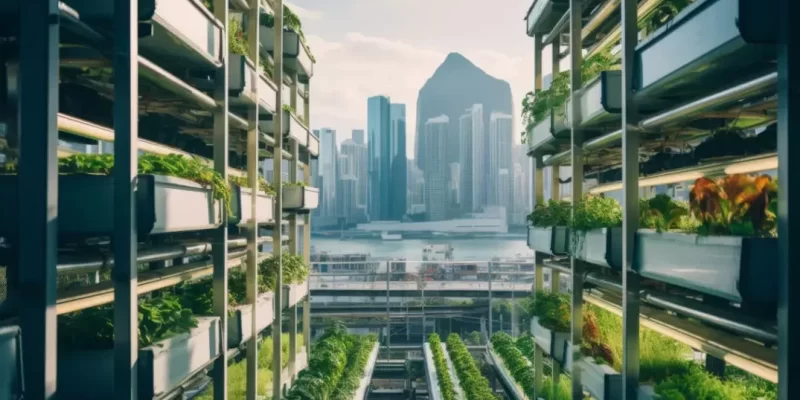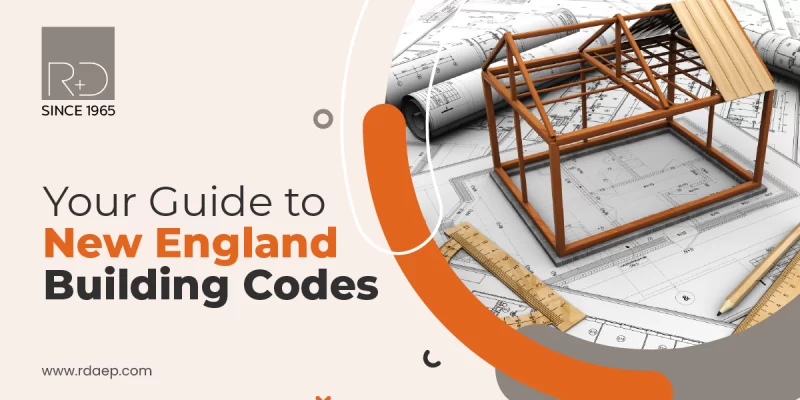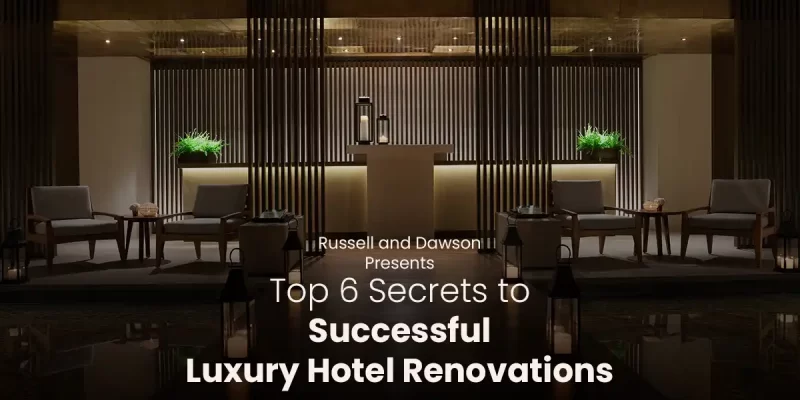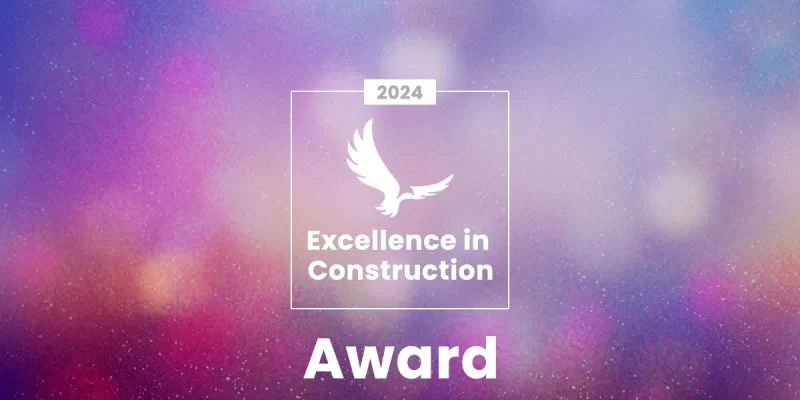As the cost of living continues to rise, many multi-family housing projects are searching for ways to cut costs without compromising on quality. The good news is that there are several strategies that can help keep expenses in check while still providing a high standard of living for tenants. By focusing on thoughtful design and practical solutions, it’s possible to create homes that are not only visually appealing but also comfortable, convenient, and safe. These cost-saving approaches can ensure that the homes meet both budget constraints and the needs of the local community, addressing concerns over the stereotypical “boxy” designs or cheap facades often linked to affordable housing. It’s about striking the right balance between cost-efficiency and creating a positive, welcoming environment for everyone.
1.Simplify exteriors project management for builders
The exterior facade of a structure is basically public identity, alluding to life behind the windows. The shell and design—including the structure’s exterior, windows, and entryways—address around 25% to 30% of all hard costs.
The exterior is the greatest thermal barrier in a structure, characterizing how air moves in and out and driving spending on HVAC systems playing an important environmental role. Moreover, there are hardly any excesses that could be reduced or eliminated from the shell and design to reduce cost. All things considered, focusing on the economy of form and choice of materials offers the best chances for adjusting expenses and executing targets.
Exterior materials should be strong, visually attractive, and steady of environmental impacts. Design guidelines frequently require a blend of materials or encourage bays and different types of facade manipulation to make variations. However, these elements often add construction costs since it adds length to the façade. (To put it plainly, more bays mean more corners where materials need to meet).
A more economical approach to make dynamic exteriors is to match simple, regular facades with a couple of large “moves” and a combination of high-and cheaper materials. An inviting passageway or an angled exterior wall makes it more visually appealing without increasing exterior intricacy and length. In certain projects, materials not generally connected with residential development (like corrugated metals) have saved costs. In other projects usually, a cheaper material is utilized for the majority of the facade area, while the ground floor or another key component has another material to distinguish it.
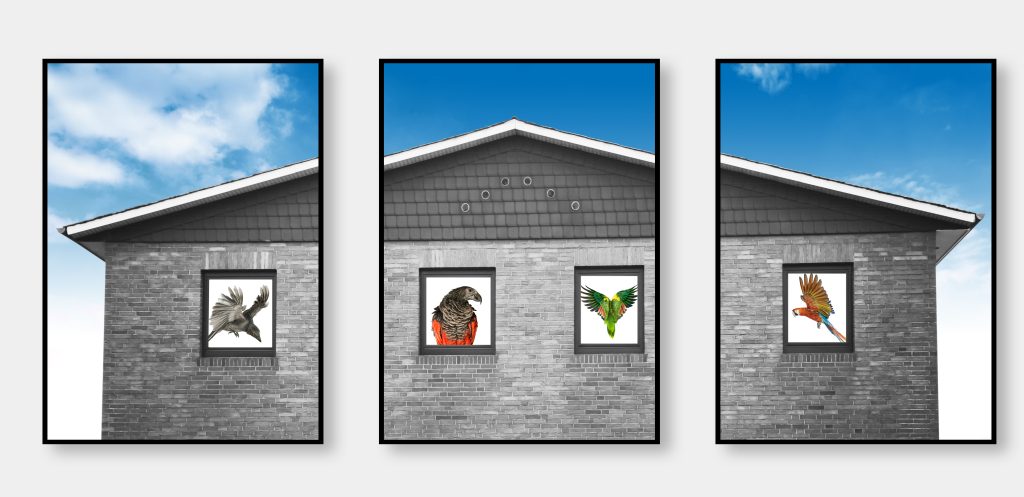
2.Modular construction and new materials should be explored
The rise in popularity of modular construction in Canada is driven by its potential to reduce costs, accelerate timelines, and deliver high-quality results. However, the widespread adoption of modular methods in multi-family housing remains limited due to several key challenges. One major obstacle is the learning curve associated with transitioning to new construction methods, which can require significant upfront investment in training and technology. Additionally, the logistics of subcontracting to distant vendors for off-site manufacturing can complicate coordination, particularly in urban areas where proximity to the construction site is crucial. Another challenge involves the space needed for the use of cranes during the assembly process, which can be difficult to accommodate in crowded or dense urban environments.
Despite these hurdles, there is growing interest in exploring alternative materials such as cross-laminated timber (CLT) in the construction of multi-family housing. CLT, made by bonding multiple layers of timber sheets together, offers a sustainable and potentially cost-effective solution. It aligns with the growing focus on eco-friendly building practices and can contribute to reduced construction timelines and costs due to its ability to be prefabricated off-site. Furthermore, the upcoming updates to the 2021 International Building Code, which are expected to allow for taller structures made from timber products, are likely to expand the potential applications of CLT in larger residential and commercial projects.
While the initial costs of using CLT and other timber-based materials may be higher than traditional methods, the long-term benefits—such as shorter construction times, reduced labor costs, and sustainability—may make it an attractive option for future market-rate multi-family housing developments. As the industry continues to adapt and innovate, the adoption of modular construction and timber products could help reshape the landscape of multi-family housing in Canada, offering more efficient, sustainable, and cost-effective solutions.
3.Design for Adaptability and Productivity
When it comes to saving costs in multi-family housing projects, one of the most effective strategies is to rethink the design of each unit to boost productivity. It’s not just about cutting corners but about making smarter choices that still meet residents’ needs. One way to do this is by reimagining circulation spaces. Instead of adding unnecessary entry halls or corridors, studios and one-room units can be designed to flow seamlessly. By using furniture or partitions to define spaces, you can create separate areas without the need for walls.
Another smart approach is to focus on shared resources. For instance, kitchens and bathrooms often require plumbing, so designing them to share a single “wet” wall where all the plumbing is concentrated can minimize construction costs and make things run more efficiently. Similarly, doors and walls can be reserved for areas that truly need privacy, cutting down on unnecessary materials and labor.
When it comes to amenities, understanding local market conditions is key. In high-demand urban areas, like Manhattan, in-unit laundry facilities are often expected, but in more affordable neighborhoods, community laundry rooms might be just as appreciated. By carefully considering which amenities should be in-unit versus in common areas, developers can reduce unit sizes just a bit while still offering desirable features.
Additionally, reducing the number of interior corners in a unit not only simplifies the design but also speeds up the interior framing process, ultimately saving time and money. It’s these thoughtful design decisions that can help create more affordable, functional, and efficient living spaces—without compromising on comfort. By focusing on smarter layouts and being mindful of costs, multi-family projects can be both cost-effective and desirable for residents.
4.Reuse and rotate floor plans
Reusing and rotating floor plans in multi-family housing is a highly effective strategy that can reduce complexity and construction costs. By embracing mirroring, rotating, and thoughtful design variations, developers can not only save on initial construction costs but also create more adaptable, flexible spaces that meet the evolving needs of residents. With careful planning and collaboration, this approach can result in both cost savings and enhanced value, contributing to the long-term success of a project.
5.Stack and Standardize
In multi-family housing design, essential services like lifts, mechanical, electrical, and plumbing systems can be costly but are crucial for functionality. Engineering design firms help control these costs by applying best practices, such as stacking “wet” walls for kitchens and bathrooms to simplify plumbing and reduce complexity. Optimizing lift usage and placement also reduces costs, as lifts are required in buildings over three stories or with more than 12 units. Smaller buildings may not need lifts, allowing for budget-friendly designs with accessible alternatives.
While green building standards can increase initial costs, they reduce long-term operational expenses and improve residents’ health, making them valuable for mission-driven affordable housing projects. Balancing cost, quality, and environmental performance is key. By using efficient plumbing layouts and carefully considering lift needs, developers can create cost-effective, sustainable buildings that meet both budget and operational goals.
6.Long-term investments by creating green buildings.
Many non-profit affordable housing developers want to invest in high-performance envelope, HVAC, and plumbing systems which reduce the long-term operating cost. Usually, state or government-funded buildings can encourage this. Developers are usually in a fix while deciding to go for a high-performance building or not. Building a high-performance structure usually increases the upfront cost by 3-5 percent however it reduces and sets off the operating cost in the long run. High-performance buildings are encouraged and have great economic benefits in the long run however the residents and the building managers have to behave differently.
7.Making houses more affordable
Firstly, close coordination and collaboration across the project teams are necessary to reduce clashes and miscommunication. It reduces the project timelines and allows smooth flow of the project allowing everyone to be on the same page. Architecture Design Firms also have limited ability to improve affordable housing given the local codes and regulations that architects and engineers have to comply with. Requiring fewer off-street parking spaces allows for reducing construction costs. In cities where there is reliable public transportation, reducing parking requirements should be the top action item Local buildings and codes should allow zoning rules to make houses affordable. Usually constructing a 100-unit building is cheaper than building a 20 unit building as it distributes the fixed cost by each unit.
All these methodologies and strategies can be adopted to reduce the cost of affordable housing and making the construction, designing processes easier, cheaper, and affordable to residents.
