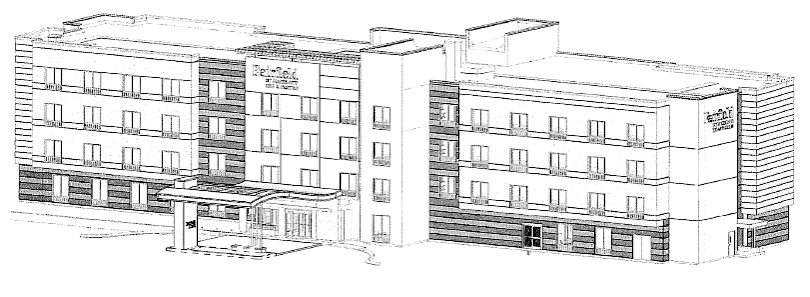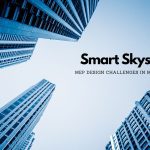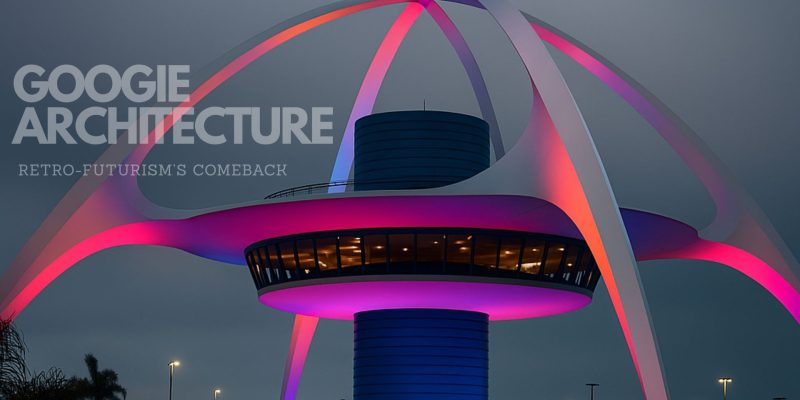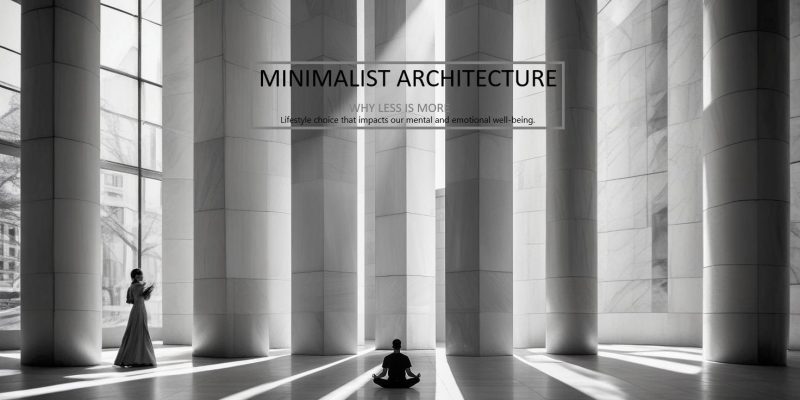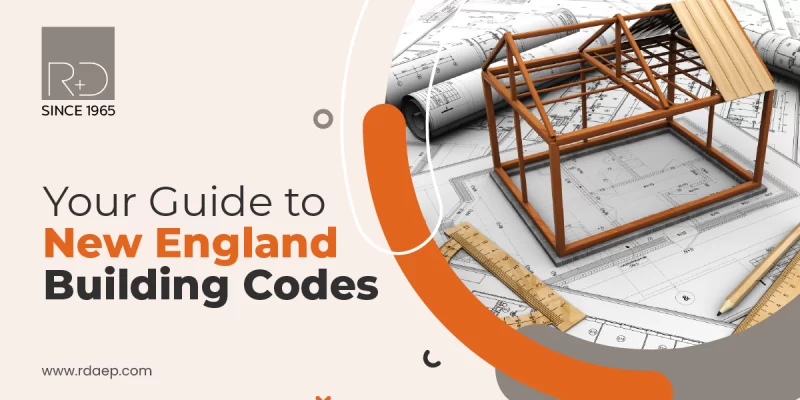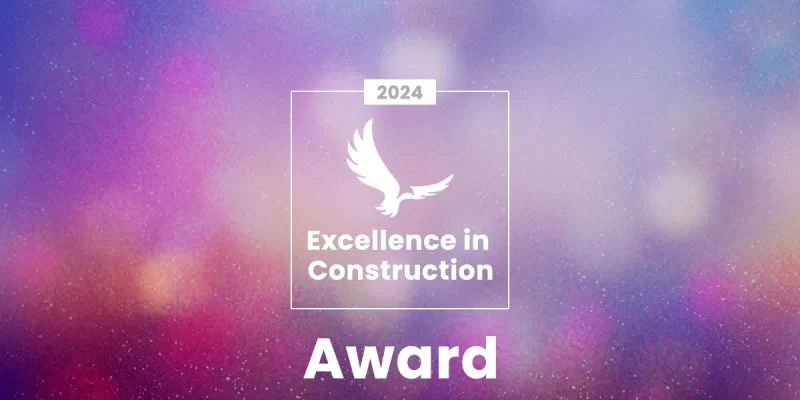Usually, there is a great impulse to hop immediately into the detailed design plan of a project. A brief period is spent on planning the design, in the persuasion that this will further develop efficiency. Time spent on planning can consistently be defended by shorter project schedules and programs, limited vulnerability along with cost controlling and budgeting.
In planning designs to best fulfill the client’s requirements of the building, its expense, and the timescale, it is fundamental to think about construction. Thus, it will be feasible to create a plan that facilitates construction. This approach of construction-led designs should be considered for better outcomes.
The accompanying parts of the project are influenced by this methodology:
- Basic Design Decisions
- Information flow at the construction and design phase
- Work sequences on and off-site
The designers should also consider the approach of putting their design to use which is a requirement of CDM guidelines. Below are the 5 basic principles a designer should follow while planning for construction.
Thorough Investigation
A designer should have detailed information about the site where the building is supposed to be constructed. All the information must be clearly presented to the designer before the commencement of the designing phase. Lack of information may lead to costly modifications at a later stage. Ground conditions and levels, accessibility of the site, nearby structures which can get affected, environmental conditions, obstructions of any overhead cables, underground services, provision for equipment at the site should be known.
Plan for production necessities
The factors on-site such as accessibility, area, labor force etc. may dictate the design philosophy. The design of a planned structure should take into consideration the above factors. Access to and around the site may impose limitations on the number of individuals that can be utilized. For instance, a design plan which uses support to give an enormous and clear span, may at times be inappropriate if the truss is too large to be assembled and erected on site.
Another instance would be with a restrictive construction that may require the incorporation of pre-fabricated parts in the plan. Pre-fabricated parts may likewise be appropriate for export trade work at the point when labor costs at the site are high, or when there is a shortage of skilled workforce.
Plan for a sequence that is feasible
The designer should decide on a potential construction order that would fulfill the prerequisites of a primary contract worker while keeping up with the stability of the structure at all phases of construction. Modeling on software might be helpful in fostering the erection sequence, using a ‘virtual model’. The order ought to streamline and optimize the plant use. The plants should not be inactive for long durations. The weights of the principal members should not differ largely so that cranage can be utilized proficiently. The type of construction should be one that supports the best and safe sequence of building activities.
The structural designer should outline the assumptions made when fostering the design plan in a “Design basis method of erection” (DBME). The DBME also considers the health and safety plan. The designer might have assumed the possible DBME method of erection, however, it doesn’t restrict the use of an alternative technique by the contract worker.
In case the contractor wishes to go for the alternative technique, it isn’t the obligation of the designer. The alternative method should be developed by the contractor and it should also comply with the health and safety plans. This allows avoiding health and safety issues such as working around overhead cables, over water, etc. The contractor shall send the revised strategy to the client or client’s representative for approval.
Logical sequence in planning designs
The principal contract worker will set up a master contract program dependent on logical sequence and accessibility of data. This program is set to limit the requirement for return visits, and optimize the time spent on site. The designer’s decisions can affect the potential ‘effectiveness’ of this program. For instance, the utilization of steel decking in a multi-story frame empowers following trades to work at lower levels as steelwork erection proceeds up the structure. The program for steelwork erection will be more detailed than the master program, however, obviously should be viable with it.
Plan for simplicity of assembly
The designer should plan and detail a structure to enhance the simplicity of assembly. Standard and simplified connections should be utilized at every possible opportunity. Time and cost penalties are frequently connected with an unusual form of construction due to the learning curve impact. Automated and computerized methods can help to speed up development and lessen costs.
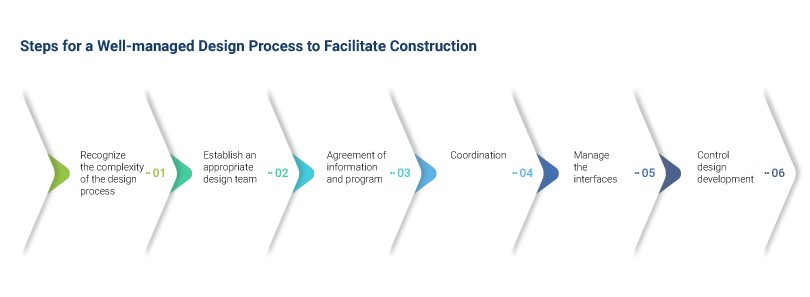
Design Complexity
Designing itself is a complex procedure, and it keeps getting complex as knowledge increases. Various individuals from a broad range of organizations contribute to the continuous exchange and addition of information. It is the responsibility of the principal designer to provide accurate information to all the parties involved in the construction of a building.
With the use of software for steel structure and framing, it has become easier to get calculations of forces and moments. It is fundamental that a qualitative feel for how designs act isn’t lost as frames grow in complexity.
Design Team
The best projects are those wherein the client has a long-haul relationship with the design experts and contractors. When such ‘collaboration’ isn’t embraced, the client should pick an appropriate strategy to select an Architectural Design Firm.
The construction situation takes an alternate structure contingent upon the kind of agreement between the client and the design team. The three most basic kinds of agreement utilized are:
Traditional Approach where the client hires an Engineer to do the designs and a contractor who does the construction task.
Design-Build Approach: In this approach, the client hires a single firm that does the designing and construction tasks. One of the benefits of this kind of agreement is that the contractor for hire or potentially subcontractors are almost certain to be included from a beginning phase, so their construction experience can be embraced in the design plan. Russell and Dawson Inc completed a design-build project for Fairfield Inn and Suites, Williamstown, MA wherein we designed and constructed the hotel. This approach led to the smooth and successful completion of the project.
Construction Management Approach: In this form of contract, the client hires a project manager who then hires the other team members on behalf of the owner and acts as a client representative.
Agreement of information
A program should be complied and concurred so that dates by which data is required are fixed. The lead zone designer should guarantee that each aspect of the work is defined completely and accurately. A framework or system should be set up to cautiously screen drawings and amendments to the schedule, to guarantee that all parties are working to the most recent data.
The appointed project manager or client’s representative must play an active role in making decisions at key points. He/she should liaise with the design team to assemble all the necessary information, agree to it, and sign the contract.
For instance, a contractor might face some issues on site however the project manager might not comprehend the imperative forced by site conditions. A concrete and clean understanding between the parties is required to ensure that the information supply is integrated with the construction need.
Modern working practices have reduced the timescales which have influenced the transfer or supply of information to all parties. However, with the increased use of cloud designing software, the transfer of information has become easier and quicker.
Coordination
Many organizations or individuals are involved in the designing phase. There is the contribution of information from various sources with their own objective. Structural, Architectural or MEP designers etc. designers may be concerned with small parts of the project which increases the problem of coordination. With a construction-led approach, the designers can have a formal meeting at key stages to agree upon programs and details.
Interfaces
Physical interfaces are basically the features of the building and may show up between components, systems, and zones. A clear separation of systems crossing the zones must be made. Lead designers can negotiate with everyone involved to establish the line of interface, the policy on tolerances, etc.
Design Development
Design development must be carefully controlled because primary designers require large amounts of information from various sources. Allowances for design development may be built-in to the design program to cope with the sorts of problems which, often arise in practice. There may be periods during which a two-way exchange of information between the design and construction teams is possible, but ever decreasing timescales are reducing the possibility for such overlaps.
Conclusion
Before kick-starting any building project, it is essential to take into consideration planning, management, and designing issues. Designing for construction helps designers to know about the important aspects of the site before commencing the project.
