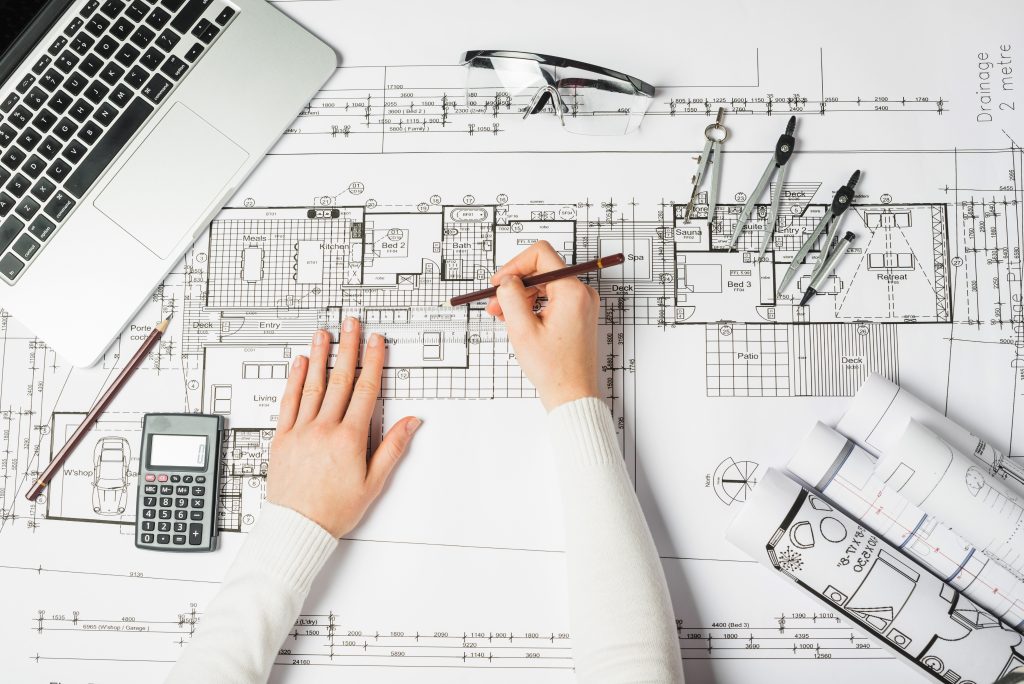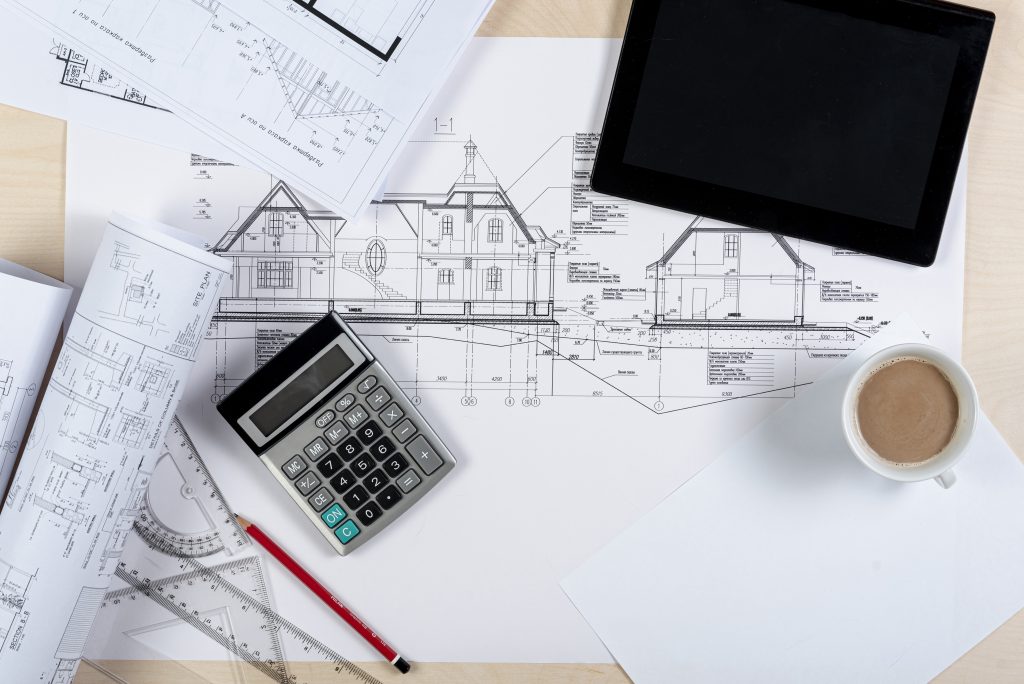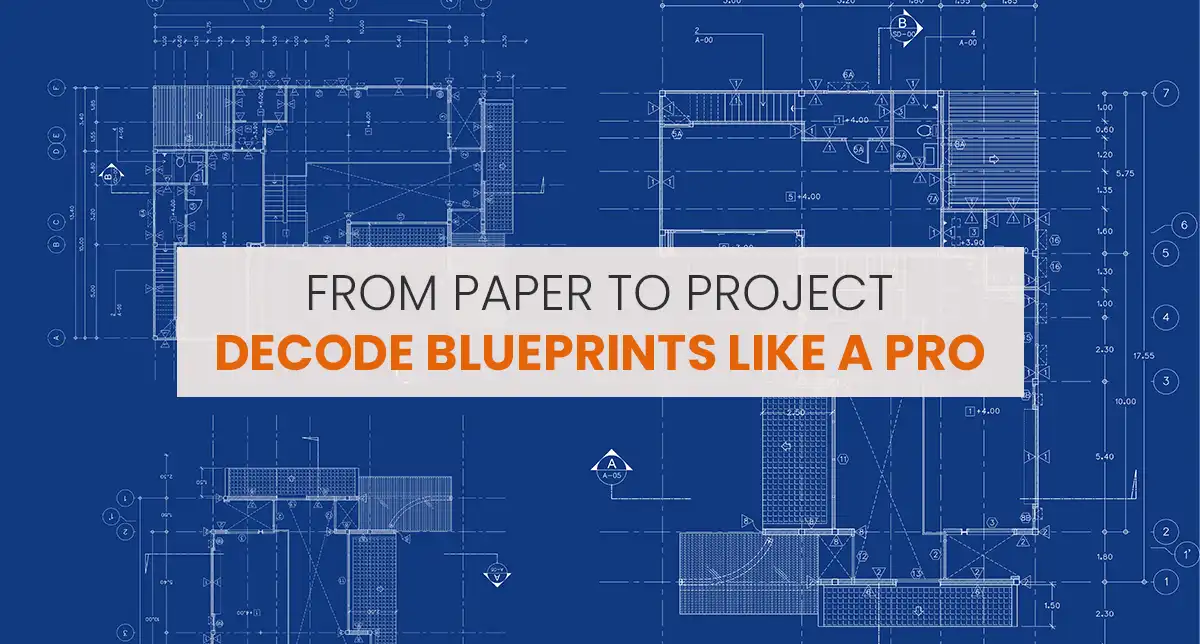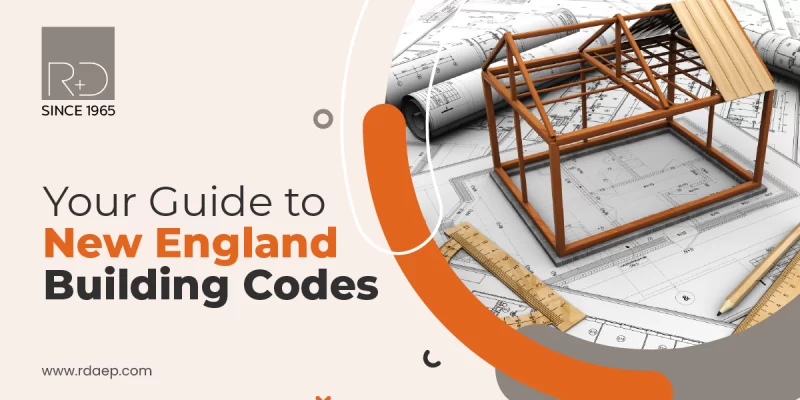Blueprints are the lifeblood of any construction project, from small renovations to large-scale developments. For general contractors, understanding how to read construction blueprints isn’t just a skill it’s an essential part of ensuring project success. This guide provides a concise yet comprehensive overview to help general contractors across the USA enhance their blueprint reading skills and deliver better project outcomes.
WHAT ARE CONSTRUCTION BLUEPRINTS?
Blueprints are detailed technical drawings that serve as the roadmap for a construction project. They outline every aspect of a building, from its foundational elements to intricate systems like plumbing and electrical wiring.
For general contractors, understanding blueprints means being able to plan, communicate effectively, and execute projects with precision. This skill is especially critical for managing construction projects such as architectural design projects, where attention to detail is paramount.
Understanding the Basics of Construction Blueprints

Types of Blueprints
1. Architectural Blueprints
These highlight the overall design and appearance of a building.
o Site Plan: Shows the building’s location on the property.
o Floor Plans: Provide a top-down view of room layouts.
o Elevations: Depict the building’s appearance from various sides.
o Sections: Illustrate cross-sectional views of the structure.
Architectural blueprints form the foundation for projects involving architectural design services, ensuring that every detail aligns with the client’s vision.
2. Structural Blueprints
Focused on the building’s framework, these are created by structural engineers.
o Include details about foundations, beams, columns, trusses, and roofs.
3. MEP (Mechanical, Electrical, Plumbing) Blueprints
Cover essential building systems:
o Mechanical: HVAC systems and ductwork.
o Electrical: Wiring layouts, circuits, and panels.
o Plumbing: Water supply, drainage systems, and pipe placement.
Components of Blueprints
Blueprints are divided into sheets, each with a specific focus:
o G Sheets (General): Cover sheets, site plans, and plot plans.
o A Sheets (Architectural): Include floor plans, roof plans, and building sections.
o S Sheets (Structural): Detail framing, foundations, and roof structures.
o M, E, P Sheets (MEP): Highlight mechanical, electrical, and plumbing systems.
Additional sheets may include landscaping plans, window schedules, and finishing details.
Symbols, Scales, and Abbreviations
Blueprints use symbols, scales, and abbreviations to convey information efficiently. Familiarizing yourself with these is crucial for accurate interpretation. Look for the legend on each blueprint, which explains these elements.
Professionals working in sustainable design projects may encounter additional symbols and notes for eco-friendly materials or energy-saving systems.
How to Read Construction Blueprints

1. Start with Notes and Specifications:
Read all general notes to understand project goals, materials, and unique requirements.
2. Analyze Plan Views:
Focus on layouts like floor plans, elevations, and MEP drawings. Ensure clarity on elements relevant to your scope.
3. Understand Scales:
Pay attention to the scale ratio, which shows the relationship between the drawing size and the actual size.
4. Review Sections and Cross-References:
Sections illustrate how different components fit together. Cross-referencing these with plan views gives you a clearer picture of structural connections.
5. Refer to Schedules:
For details about windows, doors, and finishes, consult schedules that accompany the drawings.
Why Blueprint Reading Matters for General Contractors
Blueprints are more than technical documents—they are vital tools for success.
• Accurate Bidding: Detailed blueprints help estimate materials, labor, and costs, enabling precise bids.
• Efficient Execution: Following blueprints ensures construction aligns with design specifications.
• Communication: Blueprints facilitate clear communication among stakeholders, including subcontractors and architects.
• Quality Assurance: They serve as a reference for verifying that work meets project standards.
• Problem Solving: Blueprints help identify and address potential issues early in the process.
Contractors specializing in site evaluation and planning use blueprints to make informed decisions during the early stages of a project.
Tips and Tricks for Blueprint Reading
1. Master the Basics:
Get comfortable with blueprint types, symbols, and sheet organization.
2. Practice Makes Perfect:
Regularly review blueprints to build confidence and accuracy.
3. Leverage Technology:
Software tools like Bluebeam and Plan Grid simplify blueprint reading with digital markup and measuring features.
4. Seek Guidance:
If something isn’t clear, consult architects, engineers, or experienced peers.
5. Stay Updated:
Modern construction techniques and tools often involve updated blueprint standards.
CONCLUSION
Reading blueprints is an indispensable skill for general contractors, allowing them to navigate projects with accuracy and efficiency. From architectural designs to MEP layouts, understanding the intricacies of blueprints ensures projects are completed on time, within budget, and to the highest standards.
By applying these tips and leveraging tools, contractors can enhance their blueprint-reading capabilities, reducing errors and improving project outcomes. Master this skill, and you’ll elevate your construction management to new heights.














