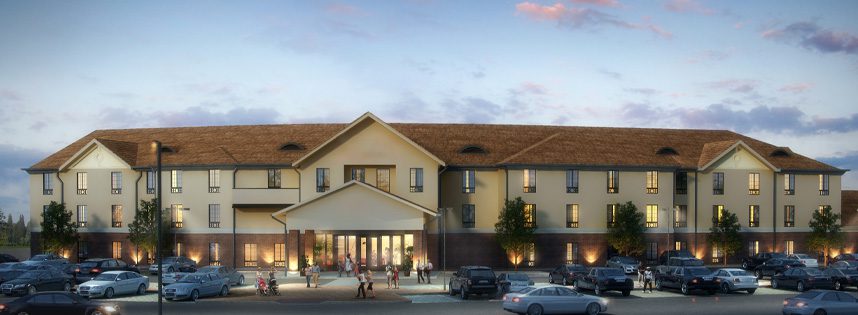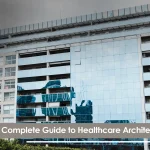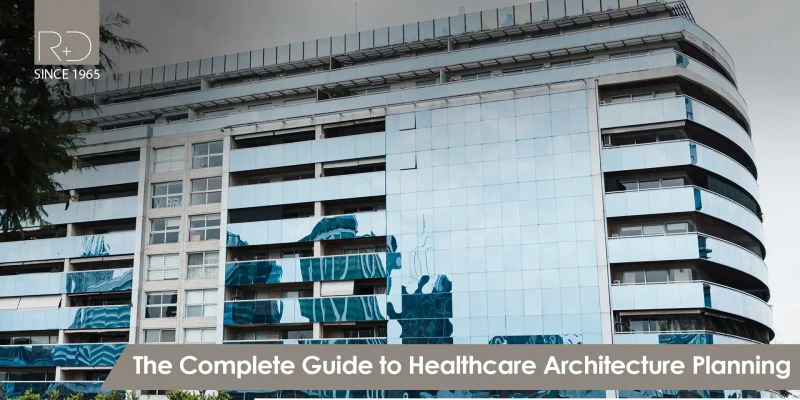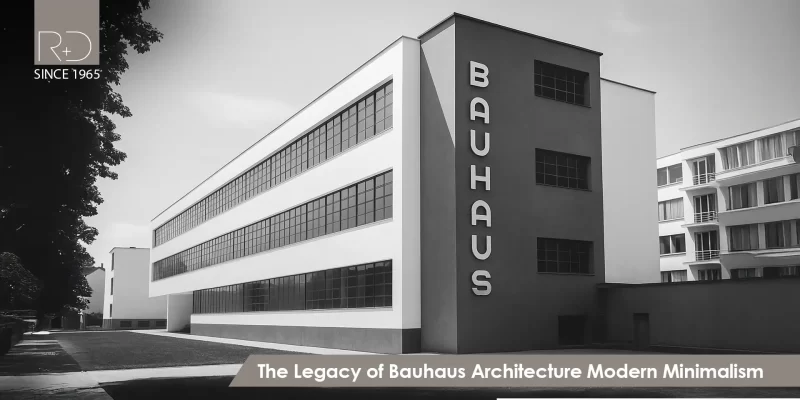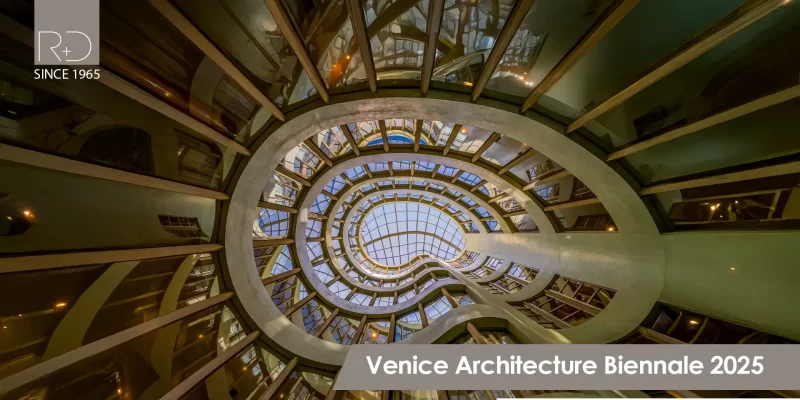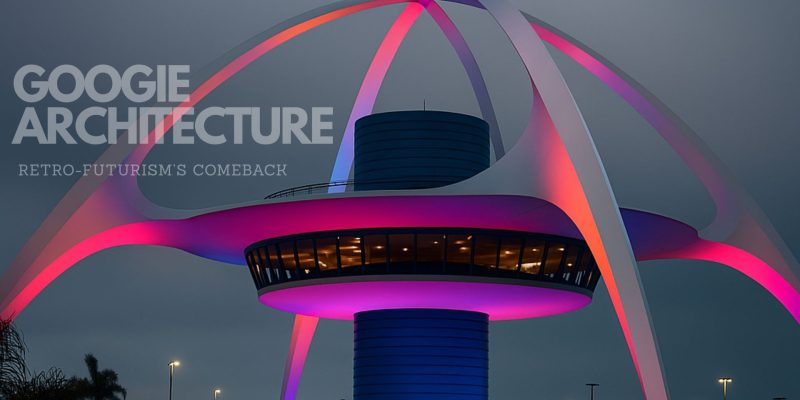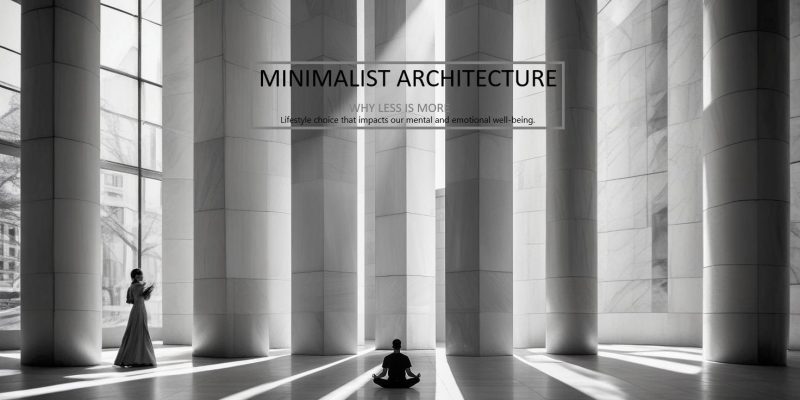Adaptive reuse in architecture is a pivotal strategy for minimizing waste, conserving resources, and revitalizing communities in the building industry. Unlike traditional construction, which often involves demolishing structures and sending large amounts of waste to landfills, adaptive reuse architecture prioritizes the recycling and repurposing of existing materials. This significantly reduces waste generation while making use of valuable resources already in place.
Beyond environmental benefits, adaptive reuse also conserves energy by leveraging the inherent efficiency of older buildings. Many historic structures were designed to optimize natural heating, cooling, and lighting.
By preserving and enhancing these design features, building reuse reduces energy demands for temperature regulation and lighting, making buildings more sustainable in the long run.In addition to its environmental and economic advantages, adaptive reuse in architecture plays a crucial role in urban regeneration. By transforming underutilized buildings into functional spaces—such as businesses, schools, and social hubs—this approach fosters economic and social growth, turning neglected areas into thriving neighborhoods while curbing urban sprawl.
Furthermore, this strategy supports historic preservation by maintaining a city’s architectural and cultural heritage. Many older buildings carry unique design elements reflective of their time, place, and identity. Instead of demolishing these structures, renovation projects integrate them into modern urban redevelopment projects, ensuring that history remains a visible and functional part of contemporary cityscapes.
The increasing ability to collaborate remotely and conduct business online has also reshaped how organizations operate, a shift that accelerated in 2020 due to the COVID-19 pandemic. As a result, demand for certain building types has declined, leaving many properties vacant. However, this shift presents an opportunity: instead of letting these spaces sit unused, adaptive reuse in architecture allows them to be repurposed into property types that align with today’s needs, ensuring that buildings continue to serve a purpose in evolving urban landscapes.
Understanding History of Adaptive Reuse
Adaptive reuse is not a new phenomenon. Since ancient times, structures have been repurposed to meet evolving needs beyond their original design. Great cities such as Rome, Athens, and London have long been celebrated for their ability to breathe new life into old buildings, seamlessly blending history with modern function.
Early Instances and Modern Evolution
A notable example of adaptive reuse in architecture is the East Street Project by Russell and Dawson
Inc. This project is a vital landmark in downtown Pittsfield, Massachusetts. Formerly known as the Reigning Love Church, the site was once a Jewish community center before being transformed into multifamily apartments.
This transformation is an example of how urban redevelopment projects can cater to evolving housing needs while preserving cultural heritage. Russell and Dawson provided Architectural Design Services, MEP, and Engineering Services for the redevelopment and conversion of the original 20,000 SQFT wood structure into 26,210 SQFT of residential space. The project also aligns with the goals of the Community Preservation Act by providing community housing. Environmental Considerations
As environmental awareness grew, adaptive reuse became a key strategy in combating climate change. In the late 2010s, the Intergovernmental Panel on Climate Change emphasized the importance of such practices in cutting down construction emissions and addressing the challenges of global warming.
This perspective underscored adaptive reuse not only as a historical or economic necessity but as an environmental imperative.
Successful Repurposing Building Strategies
Repurposing a structure is fruitful when it may be changed over into a more rewarding inhabitance. For instance, an empty mall can offer warehousing services in business spaces that were recently utilized for retail, or a lodging experiencing low demand can be changed over into a high rise.
The requirement for affordable housing is continually developing, particularly in enormous cities. Simultaneously, the increased adoption of web-based business is additionally leading to more interest for warehousing services. As organizations grow their online presence, they need server and data centers to host their platforms, data and applications. The demand for medical structures has likewise increased, since COVID-19 has crushed the current limit.
Adaptive Reuse: An Important Practice in Sustainable Architecture
Adaptive reuse plays a pivotal role in sustainable architecture for several compelling reasons. At its core, this practice extends the life cycle of existing structures, thereby minimizing the demand for new construction. This approach is crucial in reducing the consumption of both energy and natural resources.
Reducing Environmental Impact
Buildings are responsible for a significant share of global carbon emissions—approximately 40%. By repurposing existing structures, adaptive reuse helps to lower these emissions, offering a more eco-friendly alternative to demolishing and constructing new buildings. This process not only conserves energy but also cuts down on the production of harmful pollutants that contribute to climate change.
Conserving Resources
The construction sector is a major consumer of natural resources, extracting over 30% for various building projects. Adaptive reuse significantly curtails this extraction, reducing the strain on our planet’s finite resources. By making use of what is already built, fewer materials are needed, which in turn diminishes the ecological footprint associated with the creation of new construction materials.
Waste Reduction
In addition to resource conservation, adaptive reuse plays a critical role in waste reduction. The construction industry accounts for about 25% of the world’s solid waste production. Reimagining and refurbishing existing structures prevent the addition of large quantities of debris to landfills, promoting a more circular economy within architecture.
Sustainable Development and Economic Benefits
By merging sustainability with practicality, adaptive reuse supports sustainable development goals. It also offers economic advantages by often being more cost-effective than new constructions. The reduction in materials and construction time translates to lower costs, making it an attractive option for developers.
Case Study: East Street Project by Russell and Dawson Inc
Here is a current example executed by Russell and Dawson Inc of an adaptive re-use project at East Street which is a vital landmark in downtown Pittsfield, Massachusetts. Pittsfield is a gateway city that is known to be an industrial city. With the growth of Pittsfield and being the heart of Berkshire county, it has very low availability for new apartment offering.
The property consists of about 20,000 SQFT area as well as the original wood structure with parking available for the masses in a central downtown setting which is being converted to 26,210 SQFT of housing. The redevelopment of Eastview Apartments also accomplishes the goals of the Community Preservation Act by providing community housing. Formerly, 235 East Street was known as the Reigning Love Church and before that, it was Jewish Community Center and now we are converting into multifamily apartments.
Russell and Dawson has provided Architectural Design Services, MEP and Engineering Services for the redevelopment and Conversion of the original wood structure of 20,000 SQFT into 26,210 SQFT. The services included Demolition and Construction of Masonry structure into Loft-style apartments unit, including Electric, Plumbing, HVAC, General Conditions, Concrete, Masonry, Metals, Carpentry, Thermal and Moisture Protection, Openings (Doors & Windows), Finishes, Equipment, Furnishing, Fire Protection and Site work.

REPURPOSING FOR CURRENT NEEDS
In 2020, numerous organizations reduced their actual presence in stores while expanding their online presence. A few organizations have set their online presence for the first time while some businesses have expanded the existing online platforms. This pattern has decreased the interest for retail spaces, however the requirement for warehousing and server centers is on the ascent.
Repurposing shopping centers into stockrooms and data centers can be a practical methodology for real estate business, particularly on the off chance that they are experiencing low inhabitance. Nonetheless, proprietors should know that each repurposing project has various necessities:
• Repurposing empty stores into stockrooms is moderately basic, since spaces utilized by product shelves can be now storage racks.
• Cold storage and data centers bring an extra test, since empty spaces need a sufficient refrigeration framework, cooling and ventilation with a comparing redesign for the electrical establishments. A few clients may have their own refrigeration system and insulated panels, requiring just an electrical establishment upgrade from the landowner.
Example of Adaptive Reuse of Jewish Community Centers Near You
Agudas Achim Synagogue, Chicago, Illinois
Built in 1922, the Agudas Achim Synagogue was later converted into apartments by Cedar Street Companies. They made sure to keep the building’s original look, including important features like the art glass windows and a mosaic ark, which were donated to other synagogues.
Jewish Community Center, Louisville, Kentucky
The Trager Family Jewish Community Center in Louisville has been a key part of the community for over 120 years. Recently, it was redesigned into a modern, multi-use facility. The new layout focuses on the things that are most important to the center, like the Jewish Learning Center, fitness and swimming areas, and spaces for social events like a theater and café. These areas are all connected by a big, open public space called “The Heart,” which encourages a strong sense of community.
Jewish Community Center, New Haven, Connecticut
In New Haven, the old Plymouth Congregational Church, built in 1894, has been used for different purposes over the years. It was sold in 1949 and turned into a synagogue, where it served the Jewish community until 1968. Later, the building was repurposed into a medical office, but it still keeps its Romanesque Revival architectural style, which helps preserve its historical character in the community.
Marcus Jewish Community Center, Atlanta (MJCCA)
The Marcus Jewish Community Center of Atlanta (MJCCA) has turned three old racquetball courts into a new two-story, 6,000-square-foot fitness center. The new space includes group exercise studios and modern features.
On top of that, the MJCCA is updating its main building, which is nearly 25 years old. The renovations will add new interior designs and technology upgrades to keep the facility up-to-date for the Atlanta Jewish community.
Conversion of HOTELS INTO APARTMENTS
The drop in the travel industry and business travel has reduced the demand for hotel rooms. However, the design and establishments of hotels are appropriate for apartments. This procedure is likewise reasonable for building proprietors who have empty private workplaces, which can become condos without radical changes.
Hotels and private workplaces have highlights that are valuable for condos, like autonomous lighting, HVAC frameworks and plumbing establishments. By and large, the primary challenge is adding the essential establishments for a kitchen and laundry.
Since numerous representatives are working from home now, there is more prominent interest for condos with areas that can be utilized as workplaces. Empty private workplaces are as of now planned this way, and it would just be important to add rooms and missing services.
Lodgings as of now have their own mechanical, electrical and plumbing establishments, which are autonomous from those of adjoining rooms. At the point when a hotel rooms are transformed into an apartment, there is no compelling reason to supplant parts like lighting installations, HVAC units and washroom fixtures. An adaptive reuse project turns out to be more costly as the quantity of required changes increases, yet this is negligible when hotels become apartment complexes.
At the point when hotels turn into an apartment complex, numerous services are not required and this lessens working expenses for the proprietor. For instance, hotel visitors anticipate in room dining services, every day room cleaning, and so on. Nonetheless, these services are not typically offered in high rises. Likewise, high rises regularly charge their inhabitants for utility services, while hotels don’t charge their visitors directly (all expenses are packaged in the room cost). When the hotel rooms already have kitchen in each room, it becomes all the easier to repurpose the structure.
Ventilation is a vital prerequisite while adding kitchen establishments to hotels. Construction standards ordinarily require air extraction in two key areas for private residential structures: restrooms and kitchens. While hotels as of now have extractors in their washrooms, another is essential while adding a kitchen.
Hotels additionally need individual metering for power and water utilization. At the point when they become lofts, one alternative is parting service charges equally among all rooms, yet this may not be reasonable for certain occupants. For instance, an individual who works from home all the time will utilize considerably more power than somebody who is away all day. Accordingly, it is important to add submetering to hotels prior to changing over them into condos.
REPURPOSING OFFICES INTO APARTMENTS
Converting commercial buildings into apartments can be challenging since the existing installations are often shared by larges spaces unlike hotel rooms.
Modular walls can be valuable while changing over an open office space into individual apartments. There are soundproof dividers available, which give privacy while separating the accessible floor space. Additionally, dividers can be pre-assembled with MEP segments to ease the project execution. A mezzanine configuration can likewise be helpful while changing over huge office spaces into apartments. Office places with high roofs can be utilized all the more productively by adding an intermediate floor, and the MEP installations for the mezzanine level can be added with ease.
The primary electrical feeders are already installed for offices, and they can uphold home machines. The greater part of the work will comprise of wiring individual electrical boards and circuits for each home.
Plumbing installations will require more changes, since open workplaces will in general have enormous territories sharing bathrooms, while singular apartments need their own funneling.
Private offices can also be turned into residential apartments. However, you should add a room, shower, kitchen and pantry. The main changes will be to make provision for additions for shower in the bathroom and changing over a suitable area into a room. There are presently compact washer and dryer sets that needn’t require lot of space.
Similarly, Russell and Dawson recently delivered Architectural Design, MEP, Structural and Engineering Design Services for the building which was constructed in East Boston in 1912 with an original use as a factory for the Engel-Cone Shoe Company. As the surrounding neighborhood evolved with each new wave of arrivals, the building transformed from a shoe factory to Stern Can Company to Sterling wear Co. making peacoats for the US Navy. Throughout its history, the building has been a gateway to East Boston for the local community, and it will remain a gateway in its latest transformation as a hotel
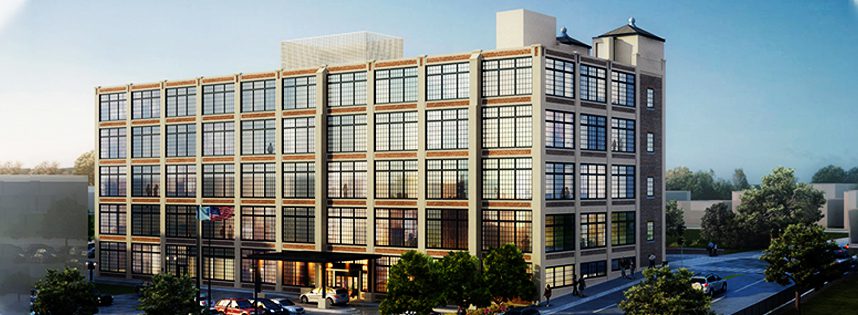
CONCLUSION
Working remotely has been a social distancing measure against COVID-19, however, numerous organizations are perceiving the advantages of utilizing remote collaborations forever. However, this has likewise brought down the demand for workplaces and other business spaces, and there are presently numerous empty structures in big commercial cities. The hotel business has likewise been affected since COVID-19 has diminished both the travel industry and business travel.
If you are intending to repurpose a hotel or place of business into apartments for high-rise buildings, a professional expert assessment of your MEP frameworks is suggested which can be done by an MEP Design Firm. A versatile reuse project is quicker and more affordable when the current establishments can be utilized with negligible changes.
