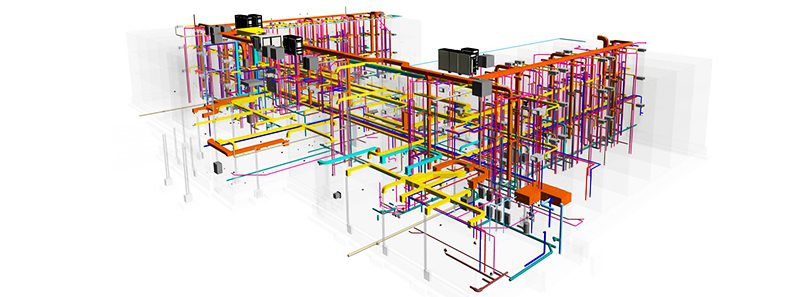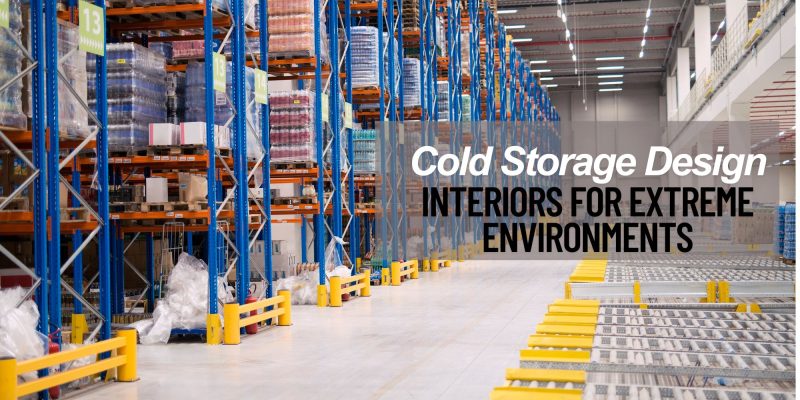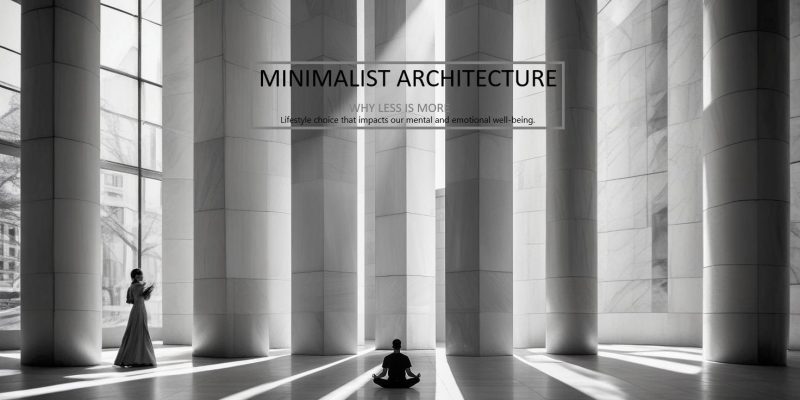MEP (Mechanical, Electrical, and Plumbing) systems are the backbone of any building, but they often come with a hefty price tag. Whether you’re working on a skyscraper, shopping mall, or factory, making these systems more efficient can lead to significant cost savings—without compromising quality or safety.
In this guide, we’ll walk you through practical ways to cut MEP costs at every stage, from planning and installation to long-term maintenance. By the end, you’ll have actionable tips to help you make smarter decisions and keep expenses in check. Let’s dive in—you won’t want to miss these strategies!
1.Optimize Design to Reduce Material and Labor Costs
• Use BIM (Building Information Modeling): MEP engineers can use BIM to detect clashes, optimize routing, and reduce rework, leading to material and labor savings in MEP construction.
• Modular and Prefabricated MEP Components: Prefabrication of ductwork, piping, and electrical conduits off-site can cut labor costs and minimize on-site installation time.
• Standardization of Components: Where possible, use standard MEP in building construction components to lower procurement costs and simplify maintenance.
2.Implement energy recovery ventilation systems
• Geothermal HVAC Systems: These systems use underground loops to provide efficient heating and cooling, significantly reducing energy costs over the long term.
• Energy Recovery Ventilation (ERV) Systems: An ERV system captures energy from exhaust air and transfers it to incoming fresh air, reducing heating and cooling loads.
• Heat Recovery Ventilation (HRV) Systems: Similar to an ERV system, an HRV heat recovery system recovers heat from outgoing air to pre-condition incoming air, reducing HVAC energy consumption.
• Energy Recovery Units (ERUs): ERUs integrate with HVAC systems to reclaim wasted energy, reducing operational costs.
3.Optimize Electrical and Lighting Systems
• LED and Smart Lighting Systems: Implementing LED lighting with smart controls can cut energy costs by 50% or more.
• Demand Control Ventilation (DCV): MEP engineers should design ventilation systems that adjust based on occupancy, reducing unnecessary energy use.
• Power Factor Correction: Optimizing power factor reduces energy waste and improves electrical efficiency.
4.Reduce Water Consumption in Plumbing Systems
• Low-Flow Fixtures and Sensor-Based Controls: Installing these fixtures helps reduce water waste in MEP in building construction.
• Greywater and Rainwater Harvesting: Reusing water for non-potable applications like irrigation can reduce water utility costs.
• Smart Leak Detection Systems: These systems alert MEP engineers to leaks early, preventing costly water damage and excessive bills.
5.Improve HVAC Maintenance and Lifecycle Cost Management
Follow an HVAC Maintenance Checklist: Regular maintenance of HVAC systems ensures efficiency, prevents failures, and extends system lifespan. Here’s a HVAC maintenance checklist:
Monthly Tasks:
Inspect and replace air filters.
Check thermostat settings and refrigerant levels.
Inspect ductwork, drain lines, and electrical connections.
Clean coils and lubricate moving parts.
Monitor ERV/HRV system performance.
Quarterly Tasks:
Test energy recovery ventilation system components.
Inspect blower components, refrigerant line insulation, and HVAC controls
Biannual Tasks:
Conduct a full HVAC system inspection.
Clean outdoor units and energy recovery units (ERUs).
Test safety controls and emergency shutoffs.
Annual Tasks:
Perform an HVAC efficiency audit.
Check heat exchangers and flush the condensate drain system.
Calibrate thermostats and verify geothermal HVAC system operation.
Review and update maintenance procedures.
Condition-Based Maintenance (CBM): Use IoT sensors to monitor real-time performance and conduct maintenance only when necessary, reducing unnecessary service costs.
6.Leverage Automation and Smart Controls
• Building Management Systems (BMS): Integrate BMS to monitor and optimize HVAC, lighting, and plumbing systems, reducing energy and operational costs.
• IoT Sensors for Predictive Maintenance: Sensors can predict failures before they happen, allowing for proactive maintenance.
7.Choose Cost-Effective and Sustainable Materials
• Use Insulated Ductwork and Pipes: Improves efficiency and reduces heat loss.
• Recyclable and Locally Sourced Materials: Reduce material costs and environmental impact.
8.Reduce mep Construction Costs with Smart Planning
• Early MEP Coordination with Architects and Structural Engineers: Helps avoid costly rework in MEP construction.
• Value Engineering: Analyze and optimize materials, components, and labor to achieve cost savings without sacrificing quality.
Partner With Russell and Dawson to Cut MEP Costs Smartly
Russell and Dawson Inc., an experienced architecture and engineering firm established in 1965, specializes in MEP design, including HVAC systems. They offer:
• Comprehensive Mechanical Design: HVAC, plumbing, fire protection, and energy-efficient solutions.
• Energy Efficiency & Sustainability: Integration of energy modeling, high-performance systems, and LEED-compliant designs.
• Retrofitting & Upgrades: Enhancing outdated systems with cost-effective, energy-efficient solutions.
Our expertise ensures optimized, sustainable, and compliant HVAC systems.
Final Thoughts
Cutting MEP (Mechanical, Electrical, and Plumbing) costs isn’t just about spending less—it’s about working smarter. With the right design, advanced technology, and proper maintenance, buildings can run efficiently without breaking the budget. By using 3D modeling (BIM), prefabricated components, energy-efficient HVAC systems, smart automation, and sustainable materials, builders can significantly cut costs while keeping everything running smoothly.
But making these improvements the right way takes expertise. That’s where Russell and Dawson Inc. comes in. With over 50 years of experience in MEP design, energy-efficient HVAC systems, and system upgrades, they help builders and property owners reduce expenses without compromising quality. Whether you’re installing a new system, upgrading an old one, or looking for eco-friendly solutions, Russell and Dawson provides customized, cost-effective engineering services tailored to your project.
Looking to cut MEP costs on your next project? Partner with Russell and Dawson to build smarter, more efficient systems today!














