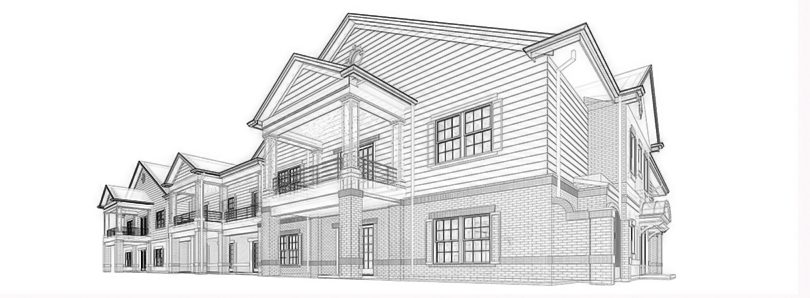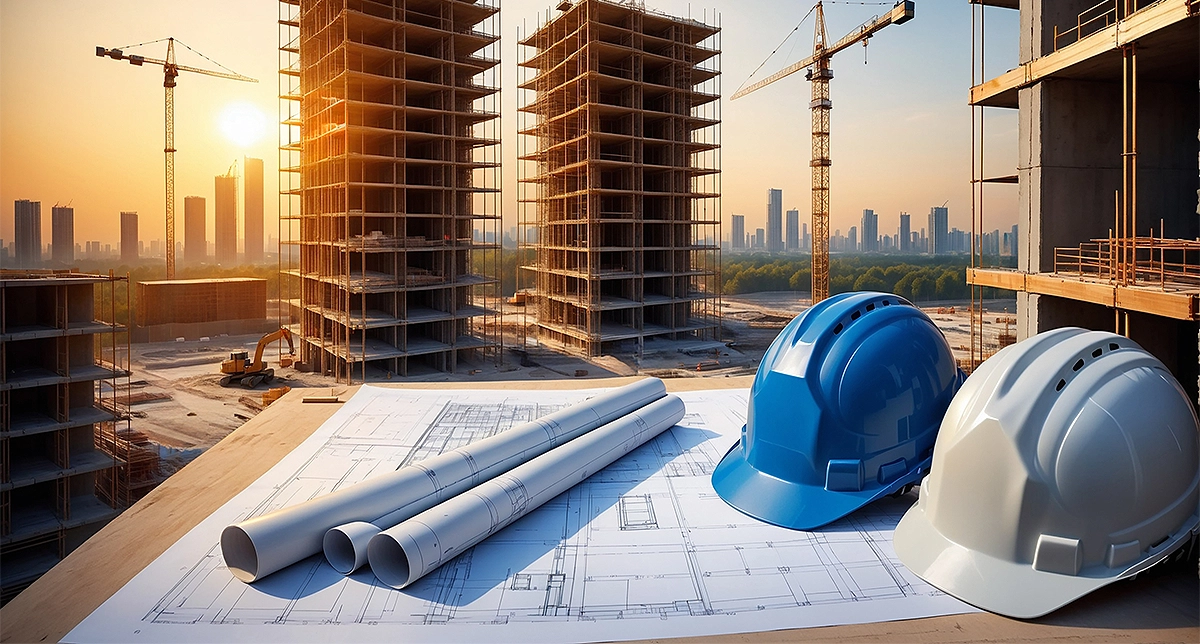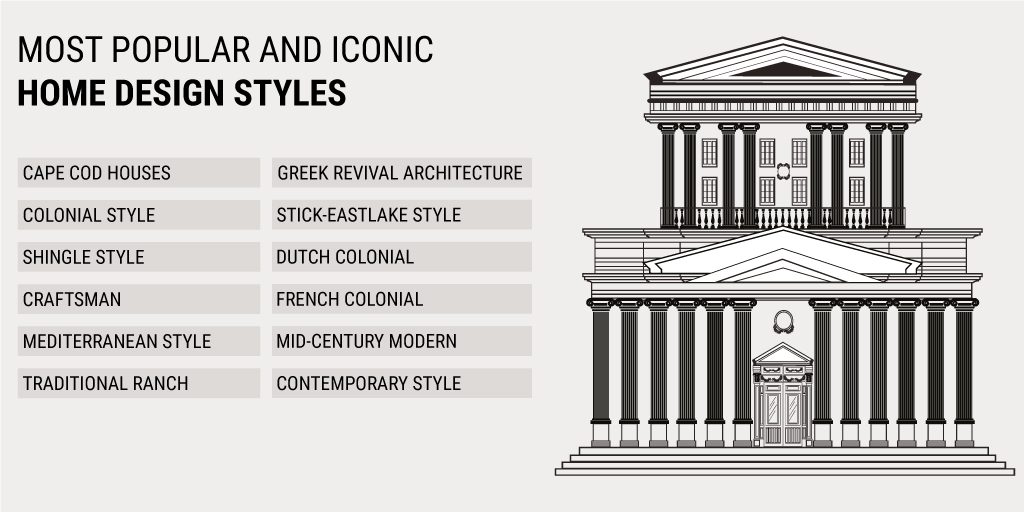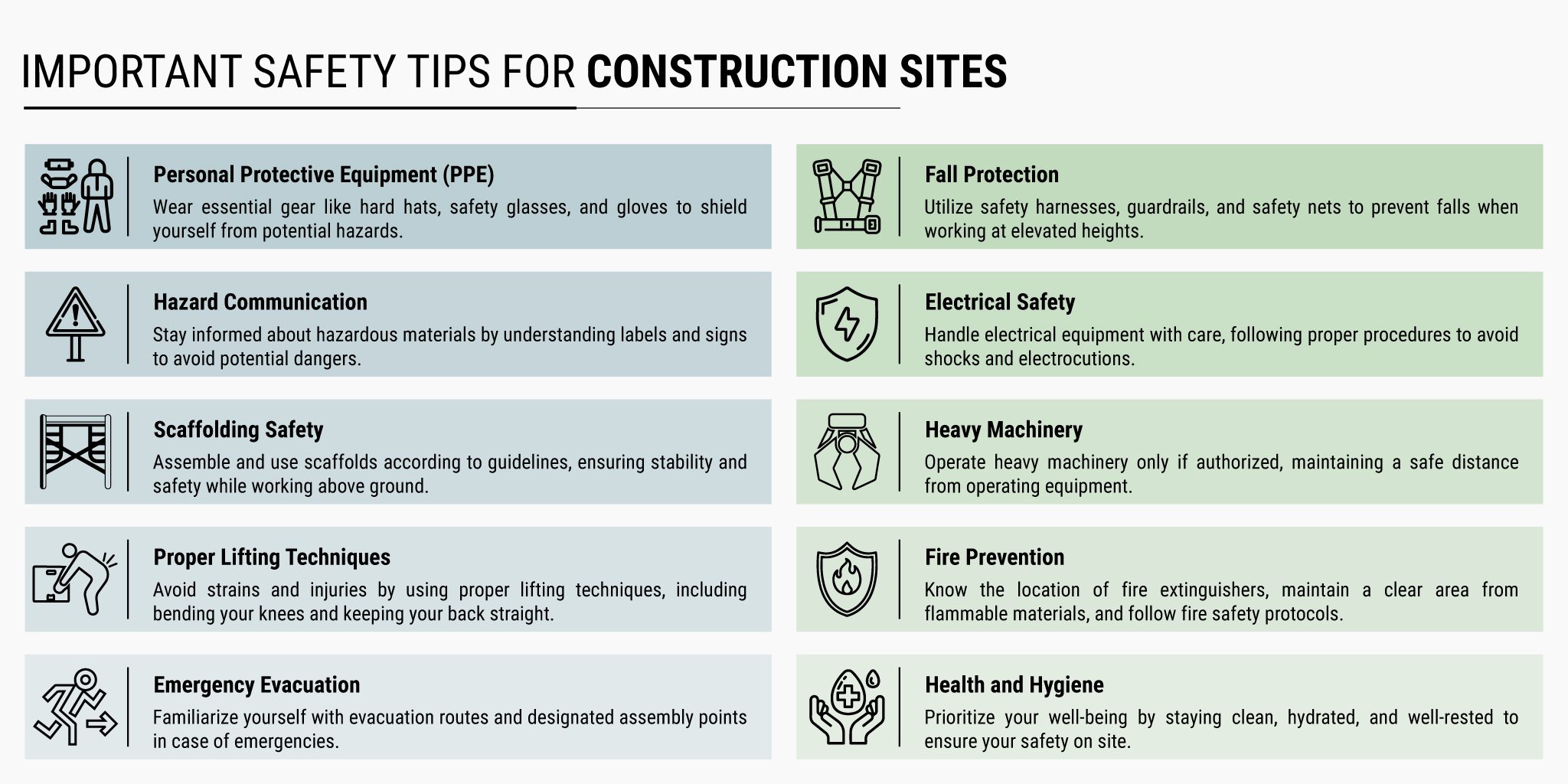Stage 1: Interview and starting conversations
The client interviews with typically three to four individual architects or Architectural Design Firms to figure out if it’s a solid match with each other. Sometimes based on recommendations and prior work experience, the clients skip the interview round and directly start with a particular arrangement they have in their mind. Usually, this happens in privately bid projects wherein the decision lies in the sole discretion of the client. For public projects, more emphasis is given on past experience and qualification of the applicant firm or individual to win the project.
Stage 2: Information gathering (Emphasis on Analysis)
The client’s objectives, necessities, and prerequisites are discussed before the start of any project. The architects visit the site to conduct an on-site examination of the project site determining the existing condition and take as-built measurements of the existing structure. A set of as-built plans are made and duplicates are given to the client for their records. These are basic floor plans and exterior elevations–an insignificant set appearance that presently exists nearby. A surveyor is usually contacted at this stage wherein they do a site survey which is eventually incorporated in the as-built documents. The architects visit the city/county building division to audit relevant records which may consist of as-built drawings of the existing structure, previous surveys, public records, and other details of a property. The architects assemble data from state and city offices in regards to explicit land use and construction law necessities just as pre-submittal and pre-license strategies. They also carry out an assessment of building code and zoning requirements/constraints for the approved site plan and floor plan. The architects additionally make a work schedule to determine what will be done and by when.
Stage 3: Schematic Design and Feasibility (Emphasis on Design)
The modelers create 2-3 preliminary plans using the information gathered in stage 2. At this stage, the architects are likewise bringing plan ideas to the table. Perhaps there was a particular site highlight that could be upgraded with the new architecture or opportunities within the project which was not examined previously. The designers investigate the sequence of how you approach the structure and travel through the structure. The focal point of the structure is identified and worked upon. The overall areas of the functions inside the structure are thought of and graphically addressed in chart structure. The designs, outlines, and illustrations are simply charts at this stage – it’s not engineering yet. Elements like windows might be added schematically. Simple plans and elevations are sketched to address connections among spaces and to get the fundamental envelope shape. Material alternatives begin to turn out to be important for the conversation and a target spending plan is set up/affirmed for the overall project. At this stage, the number of meetings held is the maximum wherein the owner/client has a discussion with the architect to finalize one plan from different schematic alternatives.
Stage 4: Design Development and Permit Documents (Emphasis on Decision Making)
As choices keep on being made, the architects form the schematic drawings into permit documents. The designs develop from graphs to real engineering at this progression. The drawings are refined with respect to subtleties and methods. Materials are settled on and the modelers sort out how everything fits together (how does the floor meet the wall: base trim, flush trim, no trim). Window openings are additionally characterized by mullions and opening areas. Data from different specialists like a structural engineer, MEP engineers, is created and facilitated with the plan drawings. Determinations for materials, installations/machines, gathering subtleties, and significant code data are incorporated into the project. Recommendations from suppliers, subcontractors, and manufacturers are added to the drawing set. The client keeps on settling on choices at a more explicit degree of detail.
After approval and acceptance of the schematic design, develop the design in greater detail. Create detailed plans for building elevations, material selections, mechanical, plumbing, and electrical / control systems. Prepare a final design plan based on the input received from the owner(s), stakeholders, and any applicable government agencies responsible for the project approvals. In this phase, usually, the following plans are delivered; floor plans with a proposed basis of design openings and plumbing fixtures; overall dimensions; structural grid dimensions; interior wall dimensions; exterior elevations with a proposed basis of design openings and finishes; additional building sections; wall sections at all typical conditions; additional details to establish basis of design products.
Stage 5: Construction Documents and Permit Acquisition
A bunch of permit drawings is a simplified version of the construction set. The permit documents are utilized to submit, arrange, and get the building permit from the city or region. The city/county/town doesn’t normally audit every single detail of a structure however they simply need to ensure your meeting state, city, and local codes and standards. It is normally an effective utilization of time to turn in a permit document set, covering the prerequisites, to get the ball rolling with the city while the architects keep on working at a more intensive drawing set needed for construction. These drawings keep on creating down to the absolute last subtleties.
Stage 6: Bidding and Selecting a Subcontractor
This stage is typical for a public project wherein after the architectural plans are made, the designers prepare the bidding documents and run background checks for the proposals received. The general contractors are interviewed and a good fit is established. However, for private projects, the clients usually have few subcontractors in mind to execute the plan.
Stage 7: Construction Administration
The documents and drawings for the projects are complete and construction begins. The architect is usually retained during the construction phase to answer the questions raised by the contractors. Architects are able to give clarifications and administer the revisions if necessary. The architect also reviews the costing and overall scheduling of the project.
The construction administration services includes the following activities such as observe construction, inform the progress of work to the owner(s); ensure that all contractor(s) have obtained necessary construction permits; guard the owner against defects and deficiencies; review and approve shop drawings, mockups, and other submittals; prepare change orders, if required; assure technical compliance of construction in accordance with design documents and specifications; review correspondence between the owner and the contractor and take action if required; assure conformance to project construction schedule; prepare certificates of payment; inspect construction punch list at the project completion; and review and handover all the construction documents to owner at the project completion.














