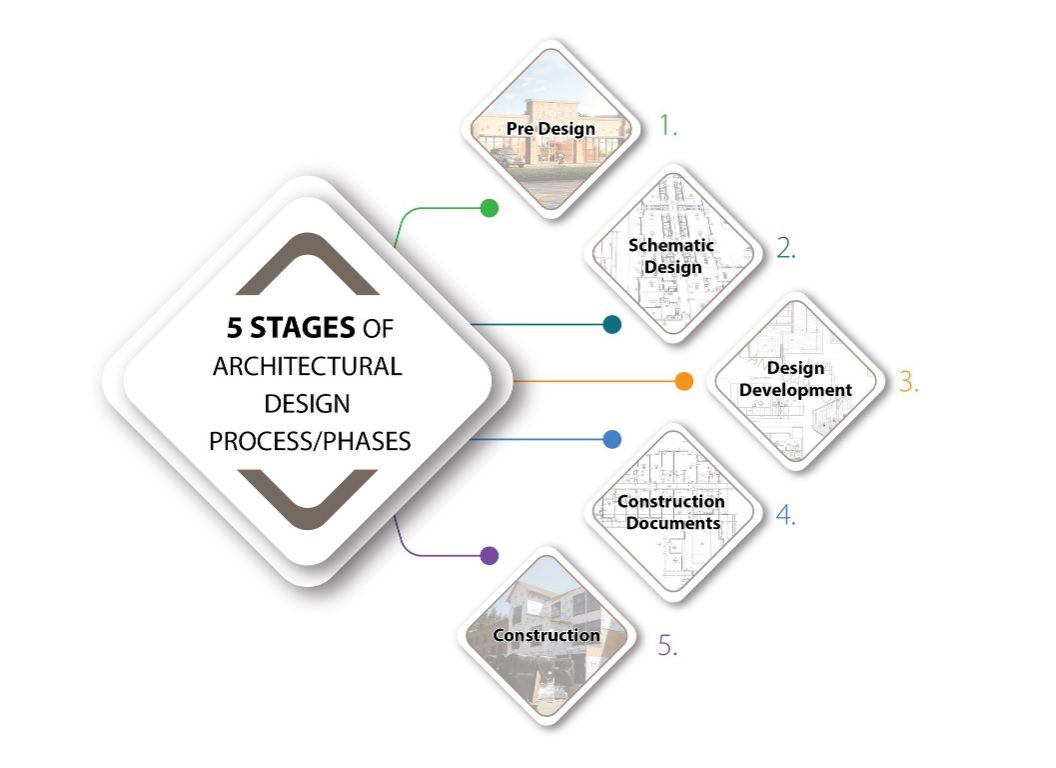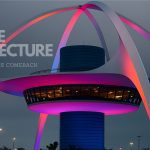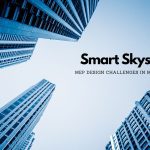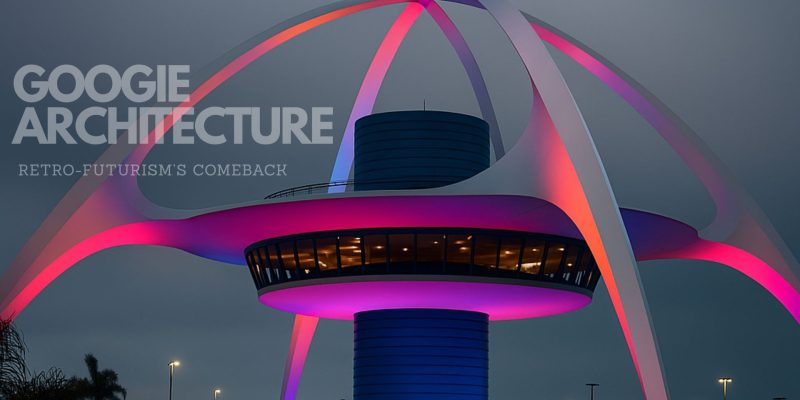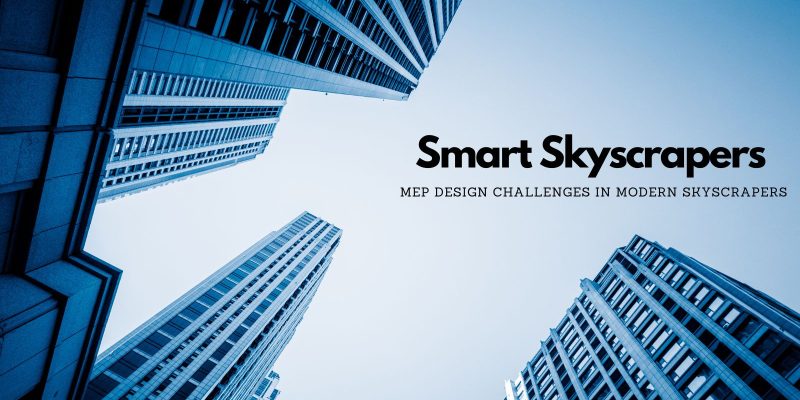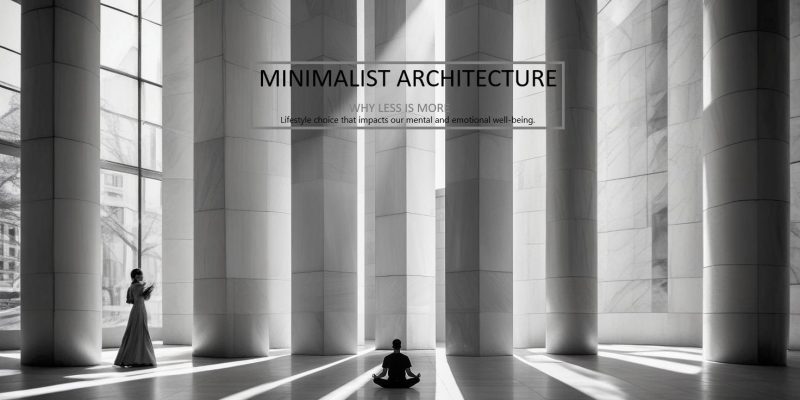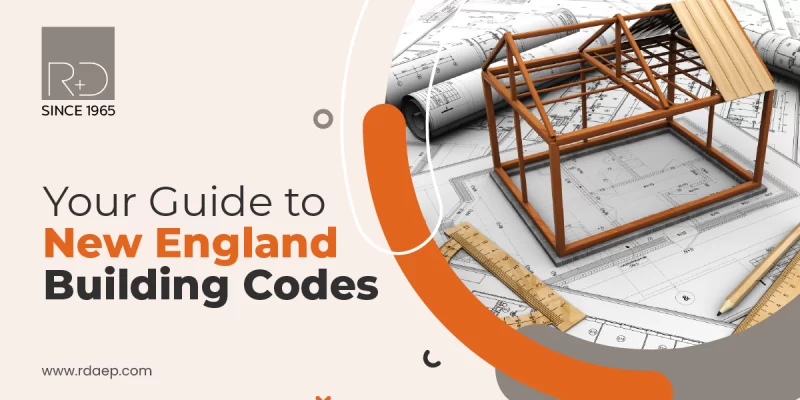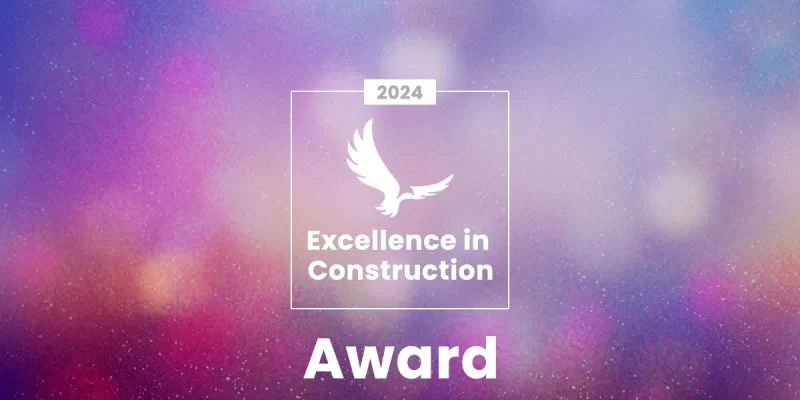Table of Contents
Architectural design is a journey that takes ideas and turns them into real, tangible buildings. It’s about making sure each project meets specific needs while also being visually appealing and practical. Whether you’re a client or an aspiring architect, knowing the ins and outs of this process helps you understand how an idea evolves into a finished structure.
This guide breaks down the main stages of the design process. It all begins with the Pre-Design Phase, where things like budget, timeline, project goals, and the client’s needs are set. Next, during the Schematic Design and Design Development Phases, the ideas start to take shape through detailed plans, often with lots of collaboration. Then come the Contract Documents and Construction Administration Phases, which are focused on creating precise blueprints and ensuring everything goes smoothly during construction.
Finally, the Post-Construction Phase checks that the building meets all the goals and is ready for use.
The Pre-design phase
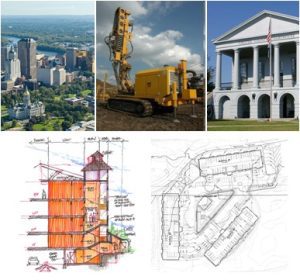
Design is essentially a process of refinement, starting with broad, sweeping decisions that gradually become more specific and focused as the project moves forward. As time progresses, the adjustments and modifications to the design become increasingly nuanced. This is a key principle of design. While the pre-design phase may not always be an official, standalone step in every project, it often exists in some form, even if not explicitly recognized.
When we discuss architecture and interior design, it’s important to acknowledge that the lines between these two disciplines often blur. For the purposes of our discussion, there’s no clear separation between them because both share the same core goal: creating solutions through building.
Whether it’s the construction itself or the furnishings, architecture and interior design are both about responding to specific circumstances and conditions in order to solve a problem. This makes design inherently about creating solutions that address these various factors.
The pre-design phase plays a crucial role in this process. It’s the stage where the key elements of a project are carefully researched and understood. During pre-design, you gather all the necessary information, analyze the circumstances, and clarify the project’s goals. These “givens” serve as the foundation for crafting a meaningful and functional design.
specifications.
Key considerations during pre-design include:
- Budget: What financial resources are available? This is one of the most important factors, as it directly influences every other aspect of the project.
- Schedule: What is the project timeline? Knowing the deadlines ensures the design can be completed within the required timeframe.
- Scope: What is the project’s scale? This is where you define the extent of the work, whether it’s a small room remodel or a full-scale building redesign.
- Program: In architecture, the program refers to how the space will be used—how many bedrooms, bathrooms, living areas, or other specific features are necessary.
- Site: The site itself plays a critical role. Understanding the characteristics of the site, including its aesthetic, legal considerations, zoning laws, and building codes, will influence what can be built and how.
The final piece of the pre-design phase is understanding the client’s goals. This is essential, as it helps clarify why the project is happening and what the client hopes to achieve. Without this clarity, the design may risk becoming disconnected from the client’s true needs.
Pre-design is an indispensable part of the overall design process. It’s about gathering all the necessary information to ensure the design process unfolds smoothly and effectively. Think of it like a doctor diagnosing a condition before prescribing a treatment—without a clear diagnosis, the treatment (or design) may not be appropriate. Similarly, without a thorough pre-design phase, the final outcome could miss the mark.
In some cases, pre-design leads directly into conceptual design, the next phase in the process. However, not every project follows this exact progression. Regardless, one thing is certain: without a proper pre-design phase, meaningful design simply can’t happen.
Taking the time to invest in the pre-design phase is crucial. It lays the groundwork for a successful project by ensuring that the key factors—budget, schedule, scope, site, and client goals—are fully understood. This foundation makes it possible to create a design that not only meets the client’s needs but can also be executed effectively.
The Schematic Design Phase
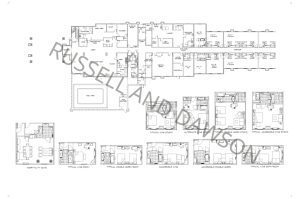
Schematic design is where ideas start to take shape, evolving from abstract concepts into concrete plans. It’s the moment when the vision begins to crystallize. This phase marks the transition from understanding the problem to outlining the solution. After gathering all the raw data in the pre-design phase such as needs, goals, and constraints your architect will begin crafting a design that brings those factors to life.
Before diving into schematic design, however, it’s crucial to understand the groundwork laid during the pre-design phase. In this phase, your architect works closely with stakeholders to gather the essential information that will form the foundation of the design. This might involve activities like vision workshops, benchmarking tours, and in-depth discussions about your organization’s needs. If the project requires a specific program, your architect will help define and quantify the necessary spaces.
Alongside this, the architect may collaborate with various consultants, such as structural and mechanical engineers, to assess the building’s existing conditions especially in cases where renovations are involved.
This thorough, collaborative approach ensures that all constraints are understood and accounted for before moving forward into schematic design.
Once pre-design is completed, schematic design begins in earnest. This is the phase where the first sketches come to life, including initial floor plans and exterior designs. These rough drafts will gradually evolve through a process of iterative refinement and collaboration, transforming into more detailed concepts, such as elevations and general material choices. At this point, material choices are typically described in broad terms things like metal cladding or gypsum walls rather than specific products.
While materials remain broad during this stage, architects may begin working closely with contractors, especially in design-build or negotiated build delivery methods. This collaboration ensures that factors like material costs and construction feasibility are considered early in the process.
To help clients visualize the evolving design, architects use a variety of tools throughout the schematic design process. These may include hand-drawn sketches of the building’s exterior and floor plans, 3D models, or even physical models. Keep in mind that while 3D models are common, renderings such as videos for marketing or fundraising purposes are often an additional cost outside the scope of basic services.
Schematic design is not a solitary endeavor it’s a highly collaborative phase that requires regular communication and feedback. Throughout this stage, expect to meet with your architect regularly, often on a weekly or bi-weekly basis. These meetings are typically attended by your core team of decision-makers, which could include a board of directors, a facilities team, or other key stakeholders.
This is your opportunity to provide input, offer feedback, and voice any concerns. The schematic design phase is the ideal time to make changes, as the design is still flexible. As the process moves forward, changes become more difficult and costly to implement, making it crucial to share your thoughts early on.
Stay informed! Subscribe to our Newsletter for AEC insights & updates.
The Design Development phase
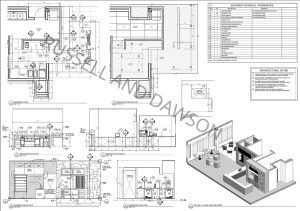
The Design Development phase is where the big-picture ideas from schematic design begin to evolve into a more detailed and concrete plan. In this stage, architects, engineers, and consultants collaborate closely to refine every aspect of the design, from materials to systems to equipment, with the ultimate goal of getting the design as close as possible to what the final building will look like. It’s all about fine-tuning the details.
A lot of collaboration happens during this phase. Your architect will work alongside mechanical, electrical, and plumbing (MEP) engineers, structural engineers, and civil engineers. Together, they’ll analyze the feasibility of different materials, systems, and equipment while ensuring the project’s scope stays aligned with your goals and budget.
To put it in context, Design Development sits between Schematic Design and the Construction Documents (CD) phase. Schematic Design sets the overall direction of the project, defining things like the size of spaces, exterior massing, and the program. Once those key decisions are made, Design Development takes over to turn these broad ideas into a much more detailed plan, which will eventually be translated into the final construction documents.
Some of the key deliverables in the Design Development phase include:
1. Material and System Selection
Your architect will present options for both exterior and interior materials, each with associated cost estimates. These material choices will impact both the aesthetics and the long-term durability of the building, so it’s important to weigh them carefully. Materials should be not just visually appealing but also cost-effective and durable.
2. Collaboration with Engineers
MEP engineers will evaluate the life cycle costs of various systems—HVAC, electrical, plumbing—and help determine which are most suitable for the project. Their analysis ensures the systems balance performance, efficiency, and cost. Civil engineers and landscape architects will also refine the site plan, ensuring the building fits seamlessly with its surroundings.
3. Site Design, Technology, and Furniture Choices
Design Development isn’t just about the building’s structure—it also includes decisions about site design, technology, light fixtures, furniture, and signage. These elements may seem smaller, but they’re key to the overall feel and functionality of the space.
4. Enhanced Visualization Tools
As the design becomes more detailed, architects will use advanced visualization tools like 3D models to help you better understand the project. These tools make it easier to see the design come to life and get a clearer sense of the finished product.
5. Cost Estimates
In Design Development, the cost estimates that were rough during schematic design are refined. Your architect works with contractors or cost estimators to provide a more accurate financial picture. This allows you to understand the cost implications of each decision and make adjustments if necessary to stay within budget.
Effective decision-making is crucial during this phase. It’s essential to maintain clear communication between the architect and client. A core group of decision-makers should be in place, with one designated person responsible for communicating decisions to the project manager. This helps keep the process organized and ensures everyone is on the same page.
It’s also a good time to revisit your project goals. During Design Development, you’ll make decisions that balance your budget with your long-term priorities. Keeping those objectives in mind will help guide the process and ensure the final design aligns with your vision.
Preparing for Design Development is key.
By reviewing your project goals and assembling a decision-making team, you set yourself up for success. Strong communication between you, your architect, and other key stakeholders will help keep the project moving efficiently and on track.
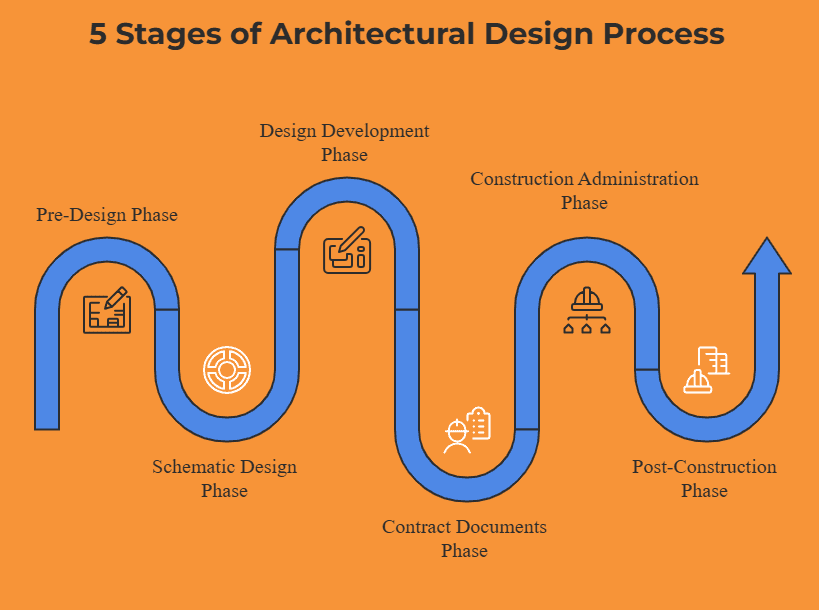
The Contract Documents (CD) Phase
After months of collaborating with your architect, fine-tuning design concepts, and making key decisions, you may notice that communication becomes less frequent as you transition into the contract documents (CD) phase. This shift is completely normal and signals an important step in the process. Now, the focus turns to preparing the detailed documentation needed for bidding and construction. Let’s take a look at what happens during the CD phase and how you can make the most of this stage.
The contract documents phase follows design development and happens just before bidding or construction begins. This is when your architect finalizes all the details required for construction. While client communication may slow down, rest assured that your architect is hard at work behind the scenes, developing crucial drawings and specifications that will guide the contractor in building your project as intended.
Here are the key deliverables of the contract documents phase:
• Drawings: These documents illustrate the design intent, showing exactly how the building will come together and how different elements relate to one another.
• Specifications (Specs): These outline specific materials, products, systems, performance requirements, and standards that need to be followed during construction. They provide the contractor with all the necessary details to execute the work properly.
Together, these documents serve as the roadmap for the contractor, ensuring that every detail is communicated clearly and that the design is executed as planned.
By the time you reach the contract documents phase, the design should be largely finalized. During design development, your architect will have evaluated materials, estimated costs, and explored design options. Now that the design is near completion, your architect will update the probable cost and confirm that no further changes are required.
At this stage, your approval is needed to move forward. Once you sign off, the architect can start creating the documents necessary to communicate the scope of work to the contractor and prepare for bidding and construction.
Throughout the CD phase, it’s important to minimize changes. Last-minute alterations can disrupt the carefully coordinated design, causing a ripple effect throughout the drawings and specifications. This can delay the project and increase costs. Since many building systems are interconnected, even small changes can impact various parts of the design. Therefore, it’s essential to carefully consider any adjustments before moving forward with the contract documents.
Although meetings may become less frequent, your architect will still keep you updated on the progress of the contract documents. Depending on your project, the frequency of meetings may vary, but communication will remain steady. Your architect will provide updates, answer any questions, and address concerns as the documents take shape.
At key milestones, your architect may walk you through the deliverables and provide a final review of the completed documentation. This is also when you’ll receive a final probable opinion of cost. If the project is going out for bid, your architect will guide you through the process and help you understand the next steps.
With fewer meetings, the CD phase is a good time to shift your focus toward construction logistics.
Here are a few key steps to consider during this phase:
• Create a Communication Plan: If your project involves an addition or expansion, develop a strategy for ongoing operations and decision-making with your team.
• Address Contract-Related Issues: Discuss the timing of mobilization, when the construction team will arrive on-site, and where materials will be staged.
• Coordinate Furnishings and Equipment: If you’re managing furniture, equipment, or AV/IT solutions separately, now is the time to communicate your needs with your architect.
• Third-Party Testing Services: Identify any aspects of the project that may require third-party testing services, often coordinated by the owner.
As the contract documents are finalized, your architect will also implement a quality assurance process to check for any potential errors before construction begins. This ensures everything is in order and helps prevent issues down the line.
Finally, it’s crucial to set aside a construction contingency—a safety net for unexpected costs or issues that could arise during construction.
The Bidding and Negotiation Phase
Bidding and negotiation in building projects can be both thrilling and overwhelming. It’s the stage where your project starts to feel real, but it also comes with its own set of challenges. If you’re navigating the bidding and negotiation process for a typical design-bid-build project, here’s a breakdown of the key steps to help guide you through it.
Key Steps in the Bidding Process
1. Hosting a Pre-Bid Conference This optional step allows all contractors to fully understand the project’s scope and requirements. It’s a chance for them to ask any questions and for the architect to offer clarifications, ensuring that everyone is on the same page before the bidding officially begins.
2. Issuing Addenda are updates or corrections to the original contract documents. They’re issued during the bidding process to ensure that all contractors have the most current and accurate information, which helps maintain fairness and keeps the competition equal for all bidders.
3. Accepting Bids Once the bidding period ends, the architect reviews the submitted bids. Contractors may also need to submit a bid bond, which guarantees they will begin the project if selected. If the bids come in higher than expected, adjustments may be needed, and the architect can help with that process.
Handling Bids above Budget
It’s not uncommon for bids to exceed the budget, especially with rising construction costs. If this happens, your architect can assist in revising the project scope or offering alternative solutions that stay within your financial limits, ensuring that you can still bring the project to life without compromising too much on the design.
Alternative Delivery Methods
While design-bid-build is the traditional approach, there are alternative methods, such as design-negotiate-bid or construction management. These methods may involve different bidding processes, like bringing the contractor in earlier or breaking the project into smaller bid packages, which can offer more flexibility depending on the specifics of your project.
The Construction Administration Phase
The architectural design process doesn’t end when the drawings are finalized. One of the most critical, yet often overlooked, phases is construction administration—the stage where the design transforms from concept to reality. This isn’t just a formality; it’s a crucial step in ensuring the project runs smoothly, stays on track, and remains true to the original vision.
What Is Construction Administration?
Once construction begins, architects don’t simply hand over the plans and walk away. Instead, they stay actively involved, working alongside general contractors (GCs), builders, and other professionals to oversee how the design is executed. Their role during this phase includes:
• Answering Questions & Clarifying Drawings – Construction teams may need guidance on specific details, and the architect ensures the design intent is properly understood.
• Approving Substitutions & Changes – Sometimes, materials, finishes, or construction methods need to be adjusted due to availability, cost, or site conditions. Architects help evaluate these changes to ensure they don’t compromise the integrity of the design.
• Problem-Solving On-Site Issues – No matter how well-planned a project is, unexpected challenges will arise. The architect plays a key role in addressing these issues while keeping the project aligned with the initial goals.
A Misunderstood but Essential Phase
Many clients underestimate the value of construction administration, assuming that once the design is complete, the architect’s job is done. However, seasoned contractors will tell you that an architect’s continued involvement is invaluable.
Their expertise helps prevent costly mistakes, resolve conflicts before they escalate, and maintain the quality and vision of the project.
Despite its importance, some architects choose to limit their involvement in this phase.
Why? A lesser-known reality of the industry is that construction administration can be less financially rewarding than the design phase. Since architects often earn the bulk of their fees early on, some may minimize their role in construction to maximize their profits. However, this can be a disservice to clients.
Without an architect overseeing the process, misinterpretations of the design can lead to costly errors, delays, and compromises that could have been avoided. A well-managed construction administration phase ensures that what was envisioned on paper is successfully brought to life.
The Post-Construction Phase
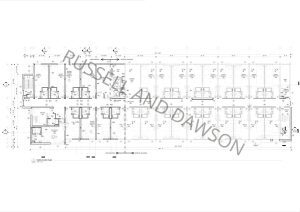 The post-construction phase might seem like a simple formality, but it’s a critical part of the process that ensures everything is truly finished and functioning as intended. While it can feel tedious, navigating it properly will save you from headaches down the road. Here’s what to expect as your project moves toward completion.
The post-construction phase might seem like a simple formality, but it’s a critical part of the process that ensures everything is truly finished and functioning as intended. While it can feel tedious, navigating it properly will save you from headaches down the road. Here’s what to expect as your project moves toward completion.
- What Happens During Closeout?
Closeout officially begins when the contractor declares that construction has reached substantial completion—meaning the building is ready for use, though a few finishing touches may still be required. At this point, the architect will conduct a site visit to review the work and, together with the contractor, create a punch list—a list of final tasks that need to be completed before the project can be officially signed off.
- The Punch List: Wrapping Up the Details
A punch list usually includes minor fixes, such as touch-up painting, adjusting doors, or replacing a damaged fixture. However, depending on the complexity of the project, there may be more substantial corrections. Completing all items on the list can take anywhere from 30 to 60 days, so while you may be preparing to move in, there’s still work happening behind the scenes to ensure every detail meets expectations.
- Gathering Important Documents & Warranties
Before the contractor hands over the keys, you’ll receive essential record documents, including:
• Final drawings and specifications
• Change orders and product submittals
• Warranties for building components (such as HVAC, electrical systems, windows, and roofing)
Most warranties cover a one-year period, during which the contractor is responsible for any defects or performance issues that arise. This is an important safeguard to ensure that everything works as expected.
- Systems & Equipment Training
Your building likely includes complex systems that require proper operation and maintenance. As part of closeout, your architect will help coordinate training sessions with the contractor or system specialists. This ensures that your facilities team understands how to operate mechanical, electrical, plumbing, and other key systems.
You’ll also receive equipment manuals, and many teams now opt to record training sessions for future reference—especially helpful for onboarding new staff or tenants.
Final Inspection & Payment
Once the punch list is complete, the architect will conduct a final inspection with the contractor to confirm that everything meets the contract requirements. If all is in order, the architect will formally recommend releasing the final payment. Throughout the construction process, a small percentage of payments—known as retainage—has been withheld to ensure the contractor completes all tasks before receiving full compensation.
The One-Year Warranty Period
Even after construction officially wraps up, the one-year warranty period begins. If any issues arise with building performance—such as leaks, malfunctions, or material defects—the contractor is responsible for addressing them.
Toward the end of this warranty period, your architect will check in to remind you of the deadline. This is an ideal time to do a walk-through of the building, noting any concerns that need to be addressed before the warranty expires. Some owners also choose to conduct a post-occupancy evaluation, gathering feedback on how the space is performing for its intended use.
Tips for a Smooth Closeout
Closing out a project can feel like a drawn-out process, but attention to detail now prevents major issues later. Here are a few ways to make it easier:
1. Ask Questions – Don’t hesitate to ask for clarification about documents, warranties, or maintenance procedures. This is your chance to ensure you have all the information you need.
2. Review Warranties Carefully – Understanding what’s covered (and for how long) can save you from unexpected repair costs down the line. Your architect can help interpret the fine print.
3. Be Patient – Some punch list items may take longer than expected. You may be occupying the space while final fixes are happening, but it’s all part of ensuring your building is exactly as it should be.
CONCLUSION
In short, the architectural design process is a detailed journey that turns ideas into real buildings. It’s a step-by-step process, where each stage plays a crucial role. First, there’s the initial planning (Pre-Design Phase), where the foundation is set. Then comes the brainstorming and idea refining (Schematic Design and Design Development), where concepts really start to take shape. Next, the blueprints and construction plans (Contract Documents) are drawn up, followed by overseeing the building’s construction (Construction Administration) to ensure it all goes smoothly. After the building is up, the Post-Construction Phase makes sure everything’s finished properly and working as it should.
The whole process is about taking the time at each stage to create a building that meets the client’s needs, looks great, and is built to last. Plus, it fosters a strong relationship between architects and clients. Whether you’re working on a project or just curious about architecture, understanding these steps helps you appreciate the effort and creativity behind designing and constructing spaces.
